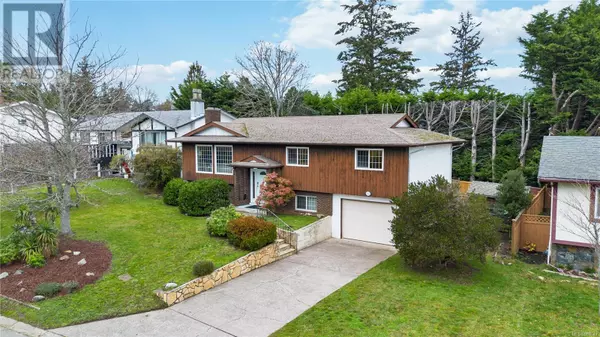
4 Beds
3 Baths
2,510 SqFt
4 Beds
3 Baths
2,510 SqFt
Key Details
Property Type Single Family Home
Sub Type Freehold
Listing Status Active
Purchase Type For Sale
Square Footage 2,510 sqft
Price per Sqft $498
Subdivision Arbutus
MLS® Listing ID 983047
Bedrooms 4
Originating Board Victoria Real Estate Board
Year Built 1976
Lot Size 6,718 Sqft
Acres 6718.0
Property Description
Location
Province BC
Zoning Residential
Rooms
Extra Room 1 Lower level 12' x 10' Laundry room
Extra Room 2 Lower level 3-Piece Bathroom
Extra Room 3 Lower level 14' x 10' Utility room
Extra Room 4 Lower level 17' x 13' Family room
Extra Room 5 Lower level 10' x 9' Bedroom
Extra Room 6 Main level 4-Piece Bathroom
Interior
Heating Baseboard heaters,
Cooling None
Fireplaces Number 2
Exterior
Parking Features No
View Y/N No
Total Parking Spaces 2
Private Pool No
Others
Ownership Freehold

"My job is to find and attract mastery-based agents to the office, protect the culture, and make sure everyone is happy! "







