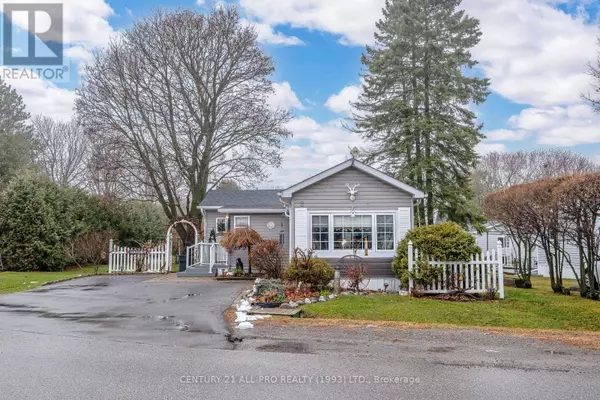2 Beds
1 Bath
699 SqFt
2 Beds
1 Bath
699 SqFt
Key Details
Property Type Single Family Home
Listing Status Active
Purchase Type For Sale
Square Footage 699 sqft
Price per Sqft $500
Subdivision Cobourg
MLS® Listing ID X11890825
Style Bungalow
Bedrooms 2
Originating Board Central Lakes Association of REALTORS®
Property Description
Location
Province ON
Rooms
Extra Room 1 Main level 3.73 m X 3.47 m Kitchen
Extra Room 2 Main level 4.79 m X 3.73 m Living room
Extra Room 3 Main level 2.79 m X 3.47 m Primary Bedroom
Extra Room 4 Main level 3.55 m X 2.58 m Bedroom
Extra Room 5 Main level 3.53 m X 3.47 m Dining room
Extra Room 6 Main level 2.14 m X 2.58 m Bathroom
Interior
Heating Forced air
Cooling Central air conditioning
Fireplaces Number 1
Fireplaces Type Free Standing Metal
Exterior
Parking Features No
View Y/N No
Total Parking Spaces 2
Private Pool No
Building
Lot Description Landscaped
Story 1
Sewer Septic System
Architectural Style Bungalow
"My job is to find and attract mastery-based agents to the office, protect the culture, and make sure everyone is happy! "







