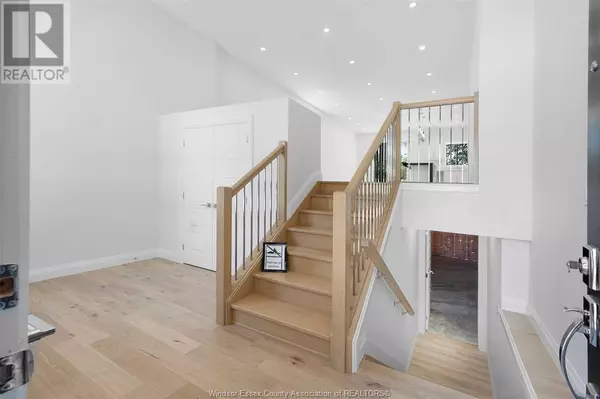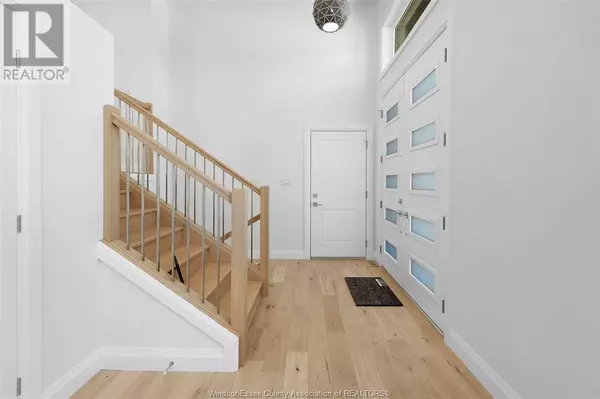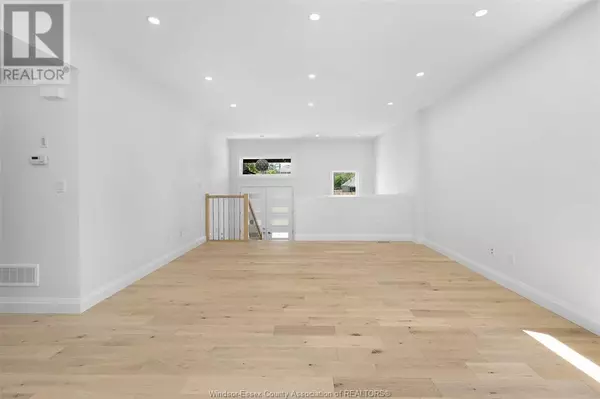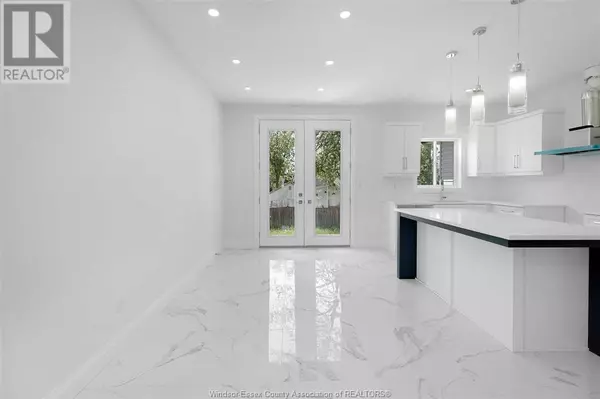3 Beds
3 Baths
3 Beds
3 Baths
Key Details
Property Type Single Family Home
Sub Type Freehold
Listing Status Active
Purchase Type For Sale
MLS® Listing ID 24029338
Style Raised ranch
Bedrooms 3
Half Baths 1
Originating Board Windsor-Essex County Association of REALTORS®
Property Description
Location
Province ON
Rooms
Extra Room 1 Second level Measurements not available 4pc Bathroom
Extra Room 2 Second level Measurements not available 3pc Ensuite bath
Extra Room 3 Second level Measurements not available Primary Bedroom
Extra Room 4 Second level Measurements not available Bedroom
Extra Room 5 Second level Measurements not available Bedroom
Extra Room 6 Second level Measurements not available Eating area
Interior
Heating Forced air,
Cooling Central air conditioning
Flooring Ceramic/Porcelain, Hardwood
Exterior
Parking Features Yes
View Y/N No
Private Pool No
Building
Architectural Style Raised ranch
Others
Ownership Freehold
"My job is to find and attract mastery-based agents to the office, protect the culture, and make sure everyone is happy! "







