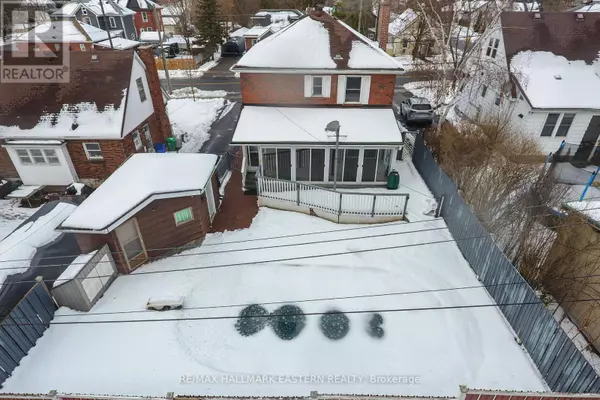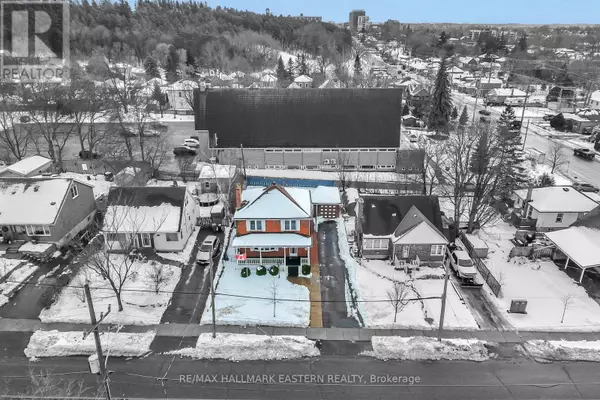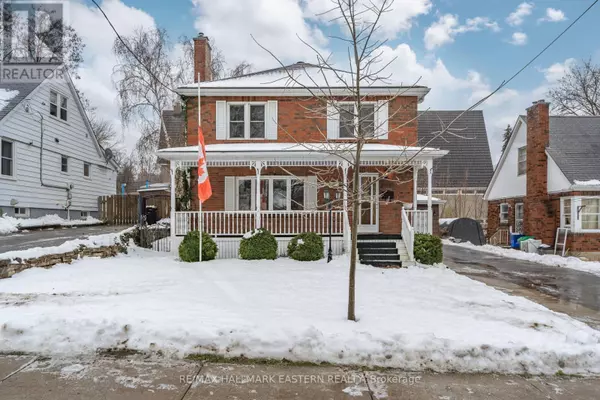3 Beds
2 Baths
1,499 SqFt
3 Beds
2 Baths
1,499 SqFt
Key Details
Property Type Single Family Home
Sub Type Freehold
Listing Status Active
Purchase Type For Sale
Square Footage 1,499 sqft
Price per Sqft $420
Subdivision Ashburnham
MLS® Listing ID X11890889
Bedrooms 3
Originating Board Central Lakes Association of REALTORS®
Property Description
Location
Province ON
Rooms
Extra Room 1 Second level 3.5 m X 3.49 m Bedroom
Extra Room 2 Second level 3.46 m X 2.72 m Bedroom 2
Extra Room 3 Second level 3.5 m X 3.27 m Bedroom 3
Extra Room 4 Second level 2.77 m X 2.41 m Bathroom
Extra Room 5 Basement 6.98 m X 5.56 m Utility room
Extra Room 6 Basement 6.21 m X 5 m Recreational, Games room
Interior
Heating Forced air
Cooling Central air conditioning
Fireplaces Number 2
Exterior
Parking Features Yes
View Y/N No
Total Parking Spaces 5
Private Pool Yes
Building
Story 2
Sewer Sanitary sewer
Others
Ownership Freehold
"My job is to find and attract mastery-based agents to the office, protect the culture, and make sure everyone is happy! "







