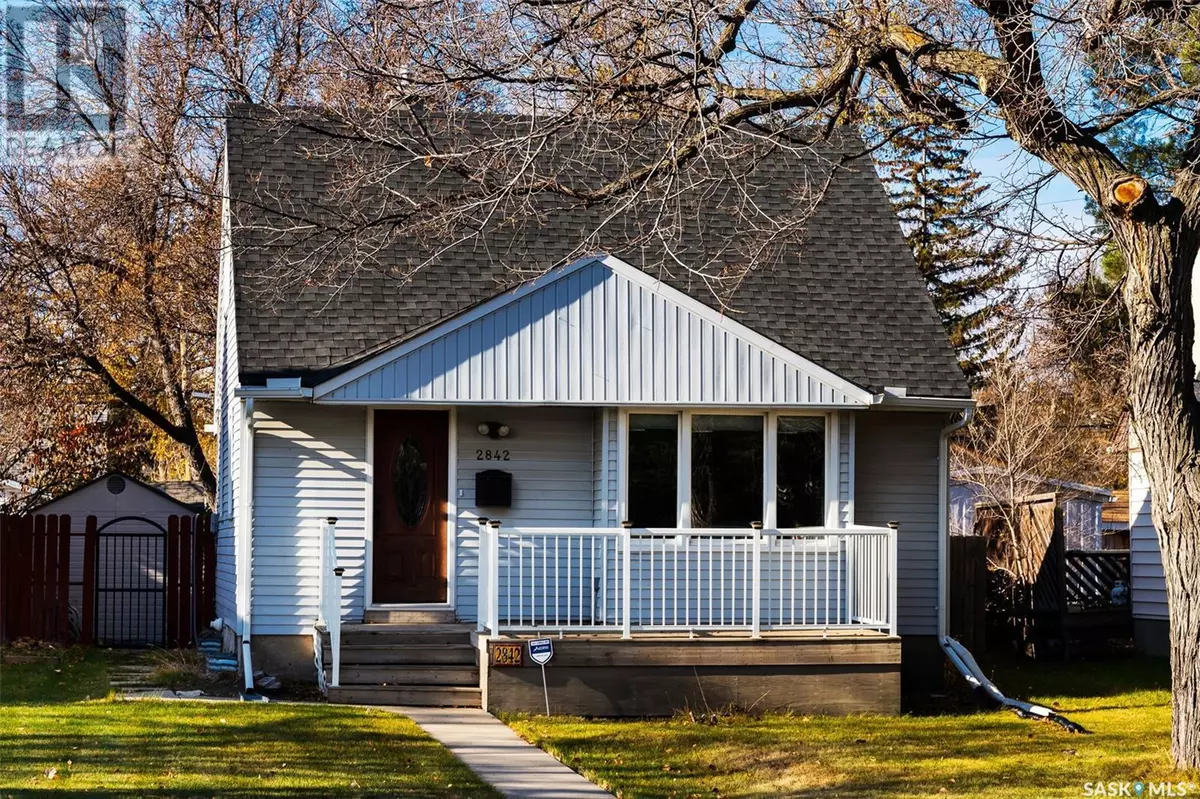
3 Beds
2 Baths
939 SqFt
3 Beds
2 Baths
939 SqFt
Key Details
Property Type Single Family Home
Sub Type Freehold
Listing Status Active
Purchase Type For Sale
Square Footage 939 sqft
Price per Sqft $319
Subdivision River Heights Rg
MLS® Listing ID SK990547
Bedrooms 3
Originating Board Saskatchewan REALTORS® Association
Year Built 1950
Lot Size 5,712 Sqft
Acres 5712.0
Property Description
Location
Province SK
Rooms
Extra Room 1 Second level 12 ft X 11 ft , 11 in Bedroom
Extra Room 2 Second level 12 ft X 9 ft , 3 in Bedroom
Extra Room 3 Basement 19 ft X 14 ft Other
Extra Room 4 Basement 10 ft X 7 ft , 8 in 4pc Bathroom
Extra Room 5 Basement 11 ft X 10 ft Laundry room
Extra Room 6 Main level 16 ft X 13 ft Living room
Interior
Heating Forced air,
Cooling Central air conditioning
Exterior
Parking Features No
Fence Fence
View Y/N No
Private Pool No
Building
Lot Description Lawn
Story 1.5
Others
Ownership Freehold

"My job is to find and attract mastery-based agents to the office, protect the culture, and make sure everyone is happy! "







