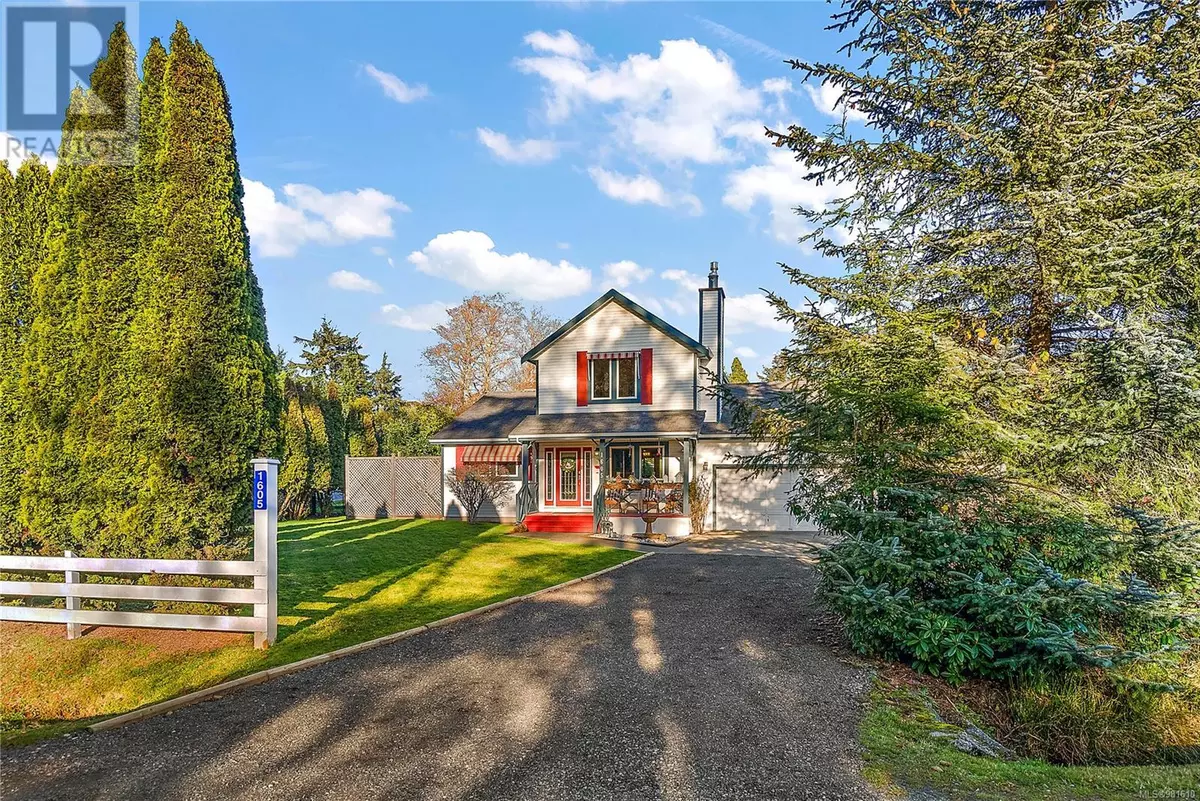3 Beds
3 Baths
2,154 SqFt
3 Beds
3 Baths
2,154 SqFt
Key Details
Property Type Single Family Home
Sub Type Freehold
Listing Status Active
Purchase Type For Sale
Square Footage 2,154 sqft
Price per Sqft $406
Subdivision Whiffin Spit
MLS® Listing ID 981610
Style Westcoast
Bedrooms 3
Originating Board Victoria Real Estate Board
Year Built 1991
Lot Size 0.463 Acres
Acres 20172.0
Property Description
Location
Province BC
Zoning Residential
Rooms
Extra Room 1 Second level 3-Piece Ensuite
Extra Room 2 Second level 11' x 20' Primary Bedroom
Extra Room 3 Main level 12' x 12' Storage
Extra Room 4 Main level 19' x 13' Patio
Extra Room 5 Main level 19' x 10' Patio
Extra Room 6 Main level 17' x 5' Porch
Interior
Heating Baseboard heaters, ,
Cooling None
Fireplaces Number 1
Exterior
Parking Features No
View Y/N No
Total Parking Spaces 4
Private Pool No
Building
Architectural Style Westcoast
Others
Ownership Freehold
"My job is to find and attract mastery-based agents to the office, protect the culture, and make sure everyone is happy! "







