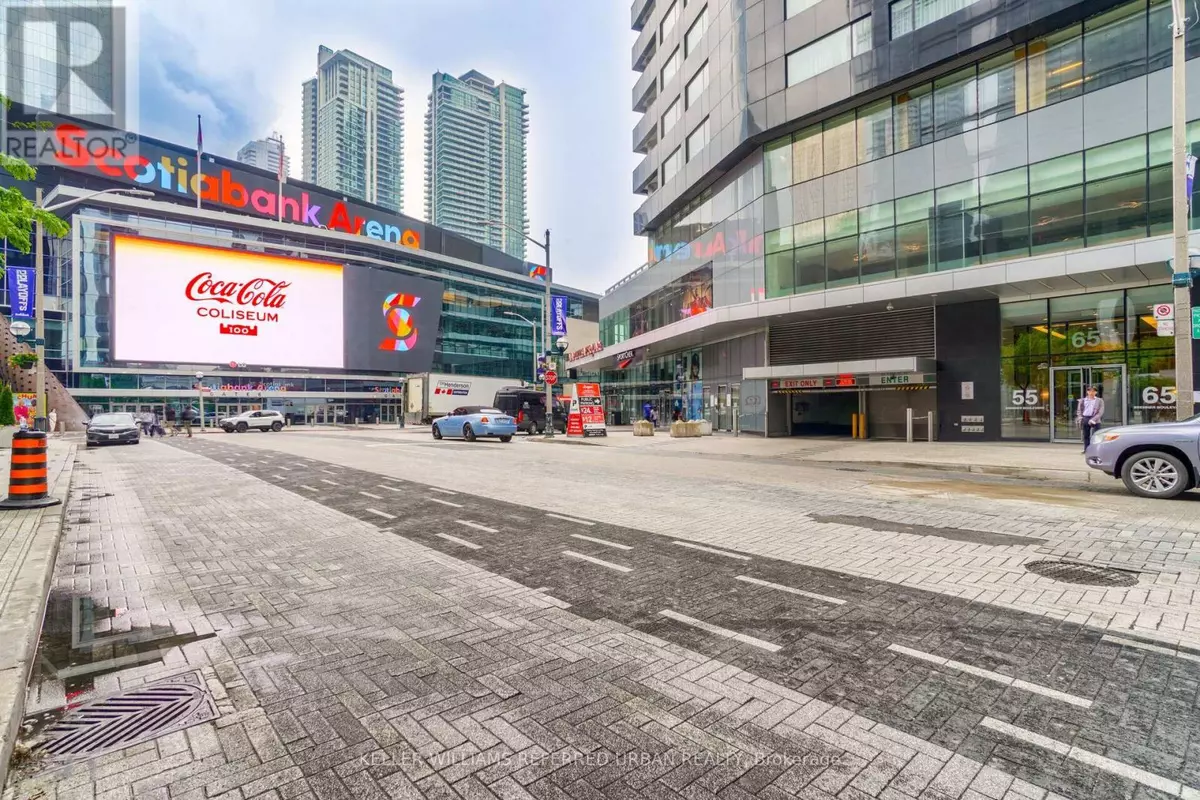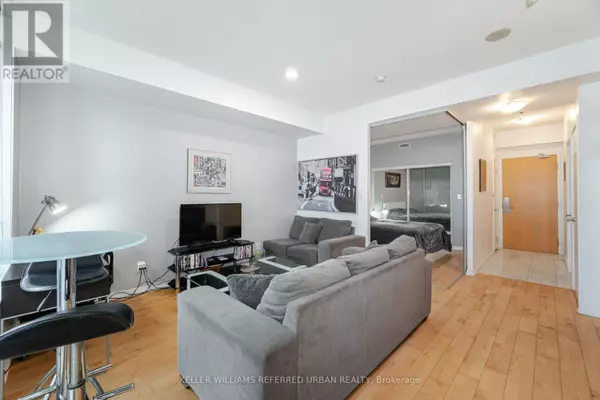1 Bed
1 Bath
1 Bed
1 Bath
Key Details
Property Type Condo
Sub Type Condominium/Strata
Listing Status Active
Purchase Type For Sale
Subdivision Waterfront Communities C1
MLS® Listing ID C11890684
Bedrooms 1
Condo Fees $531/mo
Originating Board Toronto Regional Real Estate Board
Property Description
Location
Province ON
Rooms
Extra Room 1 Main level 4.88 m X 4.3 m Living room
Extra Room 2 Main level 4.88 m X 4.3 m Dining room
Extra Room 3 Main level 4.88 m X 4.3 m Kitchen
Extra Room 4 Main level 3.05 m X 2.75 m Primary Bedroom
Interior
Heating Heat Pump
Cooling Central air conditioning
Flooring Hardwood
Exterior
Parking Features Yes
Community Features Pet Restrictions
View Y/N No
Private Pool No
Others
Ownership Condominium/Strata
"My job is to find and attract mastery-based agents to the office, protect the culture, and make sure everyone is happy! "







