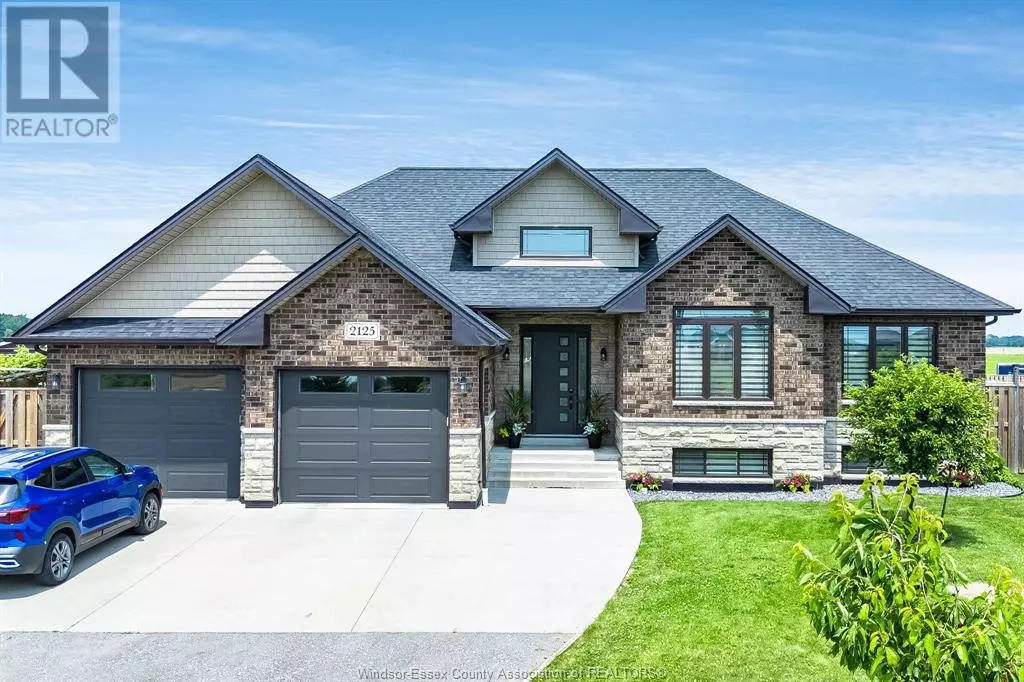5 Beds
3 Baths
5 Beds
3 Baths
Key Details
Property Type Single Family Home
Sub Type Freehold
Listing Status Active
Purchase Type For Sale
MLS® Listing ID 24029320
Style Raised ranch
Bedrooms 5
Originating Board Windsor-Essex County Association of REALTORS®
Year Built 2016
Property Description
Location
Province ON
Rooms
Extra Room 1 Lower level Measurements not available Other
Extra Room 2 Lower level Measurements not available 4pc Bathroom
Extra Room 3 Lower level Measurements not available Storage
Extra Room 4 Lower level Measurements not available Playroom
Extra Room 5 Lower level Measurements not available Family room
Extra Room 6 Lower level Measurements not available Bedroom
Interior
Heating Forced air, Furnace,
Cooling Central air conditioning
Flooring Ceramic/Porcelain, Hardwood
Fireplaces Type Insert
Exterior
Parking Features Yes
Fence Fence
View Y/N No
Private Pool Yes
Building
Lot Description Landscaped
Sewer Septic System
Architectural Style Raised ranch
Others
Ownership Freehold
"My job is to find and attract mastery-based agents to the office, protect the culture, and make sure everyone is happy! "







