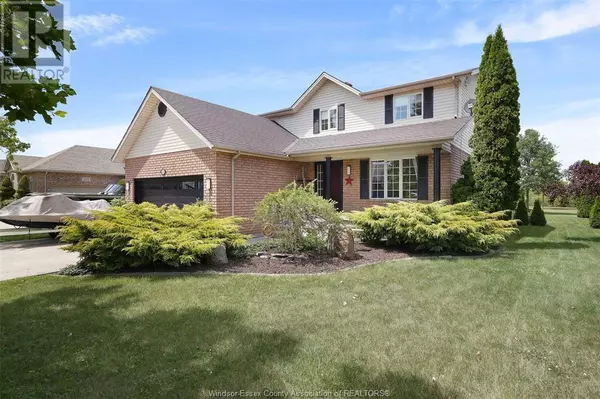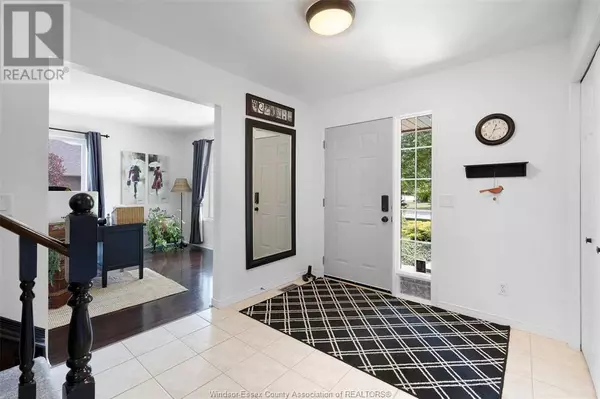
5 Beds
4 Baths
5 Beds
4 Baths
Key Details
Property Type Single Family Home
Sub Type Freehold
Listing Status Active
Purchase Type For Sale
MLS® Listing ID 24029322
Bedrooms 5
Half Baths 1
Originating Board Windsor-Essex County Association of REALTORS®
Year Built 2001
Property Description
Location
Province ON
Rooms
Extra Room 1 Second level 9'3\"\" x 11'4\"\" 4pc Ensuite bath
Extra Room 2 Second level 5' x 12'3\"\" 4pc Bathroom
Extra Room 3 Second level 14'11\"\" x 11'5\"\" Primary Bedroom
Extra Room 4 Second level 9'3\"\" x 10' Bedroom
Extra Room 5 Second level 12'9\"\" x 10' Bedroom
Extra Room 6 Second level 9' x 10' Bedroom
Interior
Heating Forced air, Furnace,
Cooling Central air conditioning
Flooring Ceramic/Porcelain, Cushion/Lino/Vinyl
Fireplaces Type Insert
Exterior
Parking Features Yes
View Y/N No
Private Pool No
Building
Lot Description Landscaped
Story 2
Others
Ownership Freehold

"My job is to find and attract mastery-based agents to the office, protect the culture, and make sure everyone is happy! "







