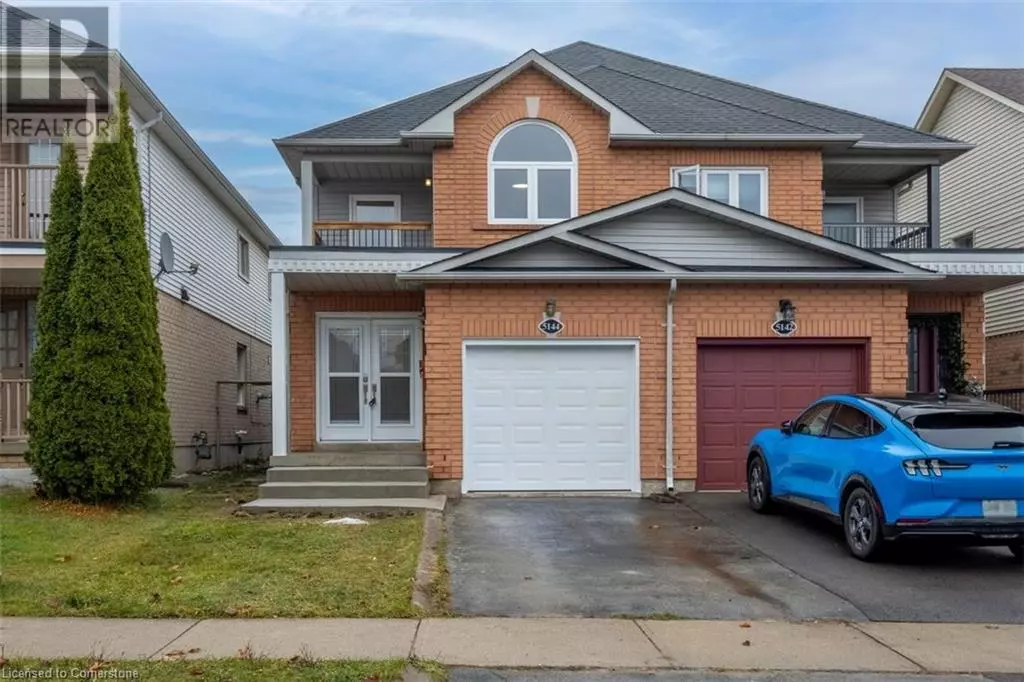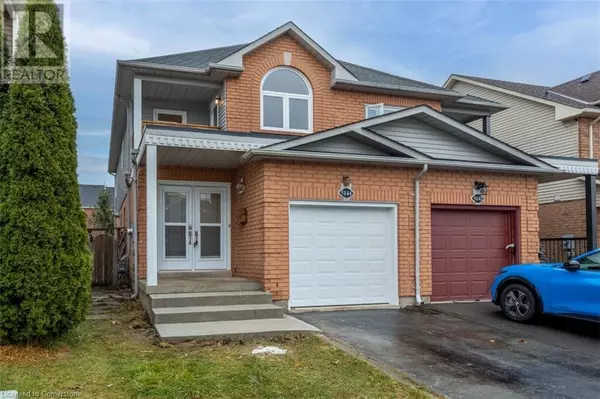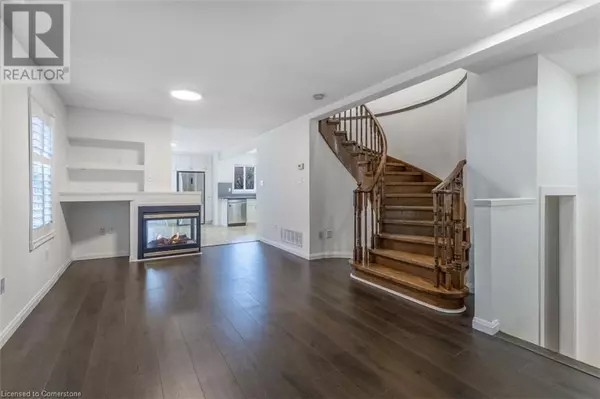3 Beds
3 Baths
1,704 SqFt
3 Beds
3 Baths
1,704 SqFt
Key Details
Property Type Single Family Home
Sub Type Freehold
Listing Status Active
Purchase Type For Sale
Square Footage 1,704 sqft
Price per Sqft $639
Subdivision 350 - Headon Forest
MLS® Listing ID 40684777
Style 2 Level
Bedrooms 3
Half Baths 1
Originating Board Cornerstone - Hamilton-Burlington
Year Built 1998
Property Description
Location
Province ON
Rooms
Extra Room 1 Second level 5' x 4' 2pc Bathroom
Extra Room 2 Second level 9' x 5' 4pc Bathroom
Extra Room 3 Second level 10'0'' x 15'8'' Bedroom
Extra Room 4 Second level 8'2'' x 9'7'' Bedroom
Extra Room 5 Second level 9' x 5' 4pc Bathroom
Extra Room 6 Second level 11'8'' x 16'2'' Primary Bedroom
Interior
Heating Forced air,
Cooling Central air conditioning
Exterior
Parking Features Yes
Community Features Quiet Area
View Y/N No
Total Parking Spaces 2
Private Pool No
Building
Story 2
Sewer Municipal sewage system
Architectural Style 2 Level
Others
Ownership Freehold
"My job is to find and attract mastery-based agents to the office, protect the culture, and make sure everyone is happy! "







