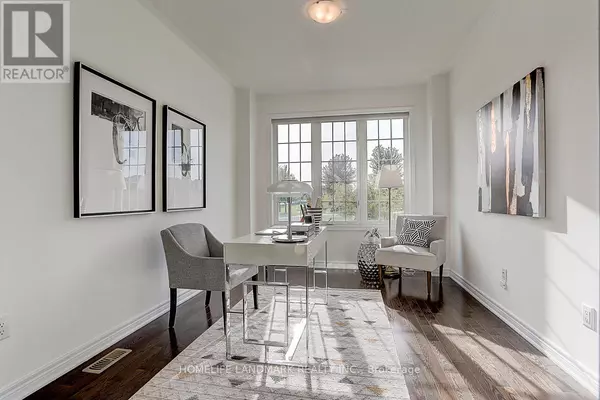4 Beds
4 Baths
2,999 SqFt
4 Beds
4 Baths
2,999 SqFt
Key Details
Property Type Single Family Home
Sub Type Freehold
Listing Status Active
Purchase Type For Sale
Square Footage 2,999 sqft
Price per Sqft $630
Subdivision Jefferson
MLS® Listing ID N11889979
Bedrooms 4
Half Baths 1
Originating Board Toronto Regional Real Estate Board
Property Description
Location
Province ON
Rooms
Extra Room 1 Main level 4.13 m X 3.88 m Dining room
Extra Room 2 Main level 4.14 m X 3.55 m Office
Extra Room 3 Main level 3.82 m X 1.8 m Laundry room
Extra Room 4 Main level 5.76 m X 3.84 m Kitchen
Extra Room 5 Main level 5.46 m X 3.88 m Living room
Extra Room 6 Upper Level 3.57 m X 2.96 m Bedroom 4
Interior
Heating Forced air
Cooling Central air conditioning
Flooring Carpeted, Hardwood, Tile
Exterior
Parking Features Yes
View Y/N Yes
View View
Total Parking Spaces 5
Private Pool No
Building
Story 2
Sewer Sanitary sewer
Others
Ownership Freehold
"My job is to find and attract mastery-based agents to the office, protect the culture, and make sure everyone is happy! "







