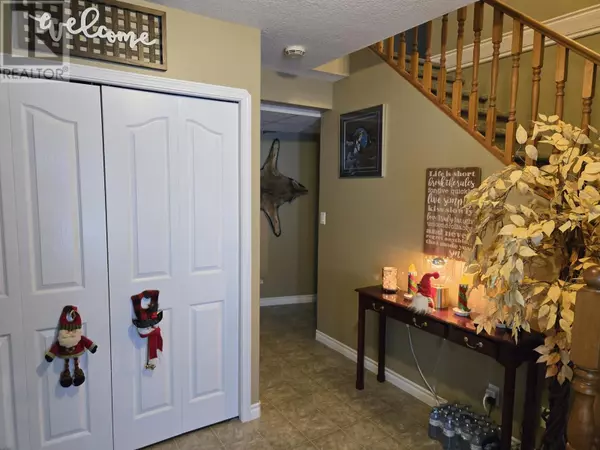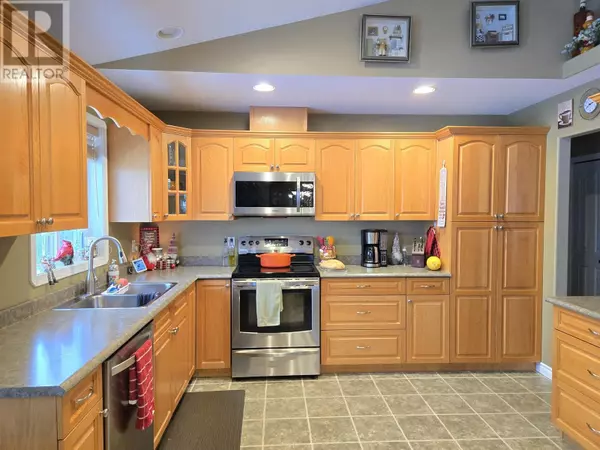
5 Beds
3 Baths
2,472 SqFt
5 Beds
3 Baths
2,472 SqFt
Key Details
Property Type Single Family Home
Sub Type Freehold
Listing Status Active
Purchase Type For Sale
Square Footage 2,472 sqft
Price per Sqft $307
MLS® Listing ID R2949980
Style Basement entry
Bedrooms 5
Originating Board BC Northern Real Estate Board
Year Built 2005
Lot Size 9.160 Acres
Acres 399009.6
Property Description
Location
Province BC
Rooms
Extra Room 1 Above 19 ft X 18 ft , 1 in Living room
Extra Room 2 Above 10 ft , 8 in X 9 ft , 5 in Dining room
Extra Room 3 Above 16 ft , 8 in X 12 ft , 2 in Kitchen
Extra Room 4 Above 14 ft X 12 ft , 2 in Primary Bedroom
Extra Room 5 Above 11 ft X 9 ft Bedroom 2
Extra Room 6 Above 10 ft , 4 in X 10 ft Bedroom 3
Interior
Heating Forced air,
Fireplaces Number 2
Exterior
Parking Features Yes
Garage Spaces 2.0
Garage Description 2
View Y/N No
Roof Type Conventional
Private Pool No
Building
Story 2
Architectural Style Basement entry
Others
Ownership Freehold

"My job is to find and attract mastery-based agents to the office, protect the culture, and make sure everyone is happy! "







