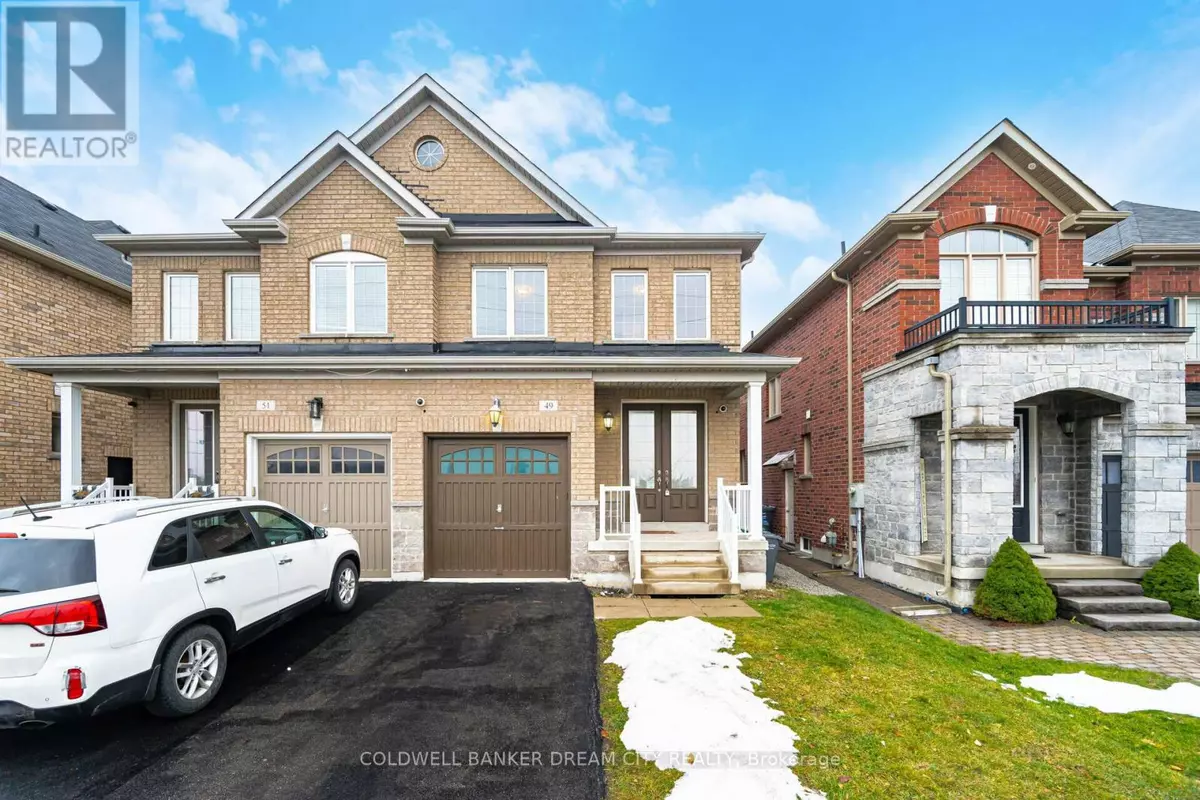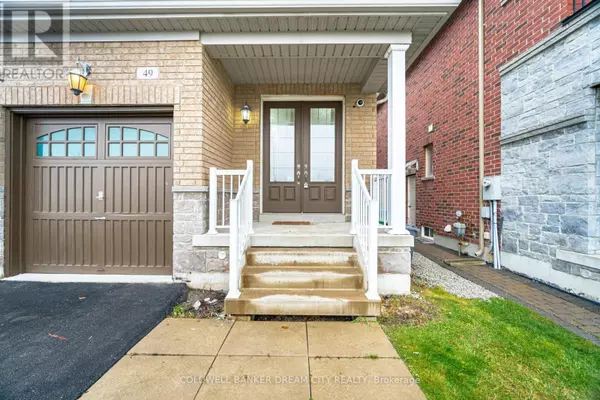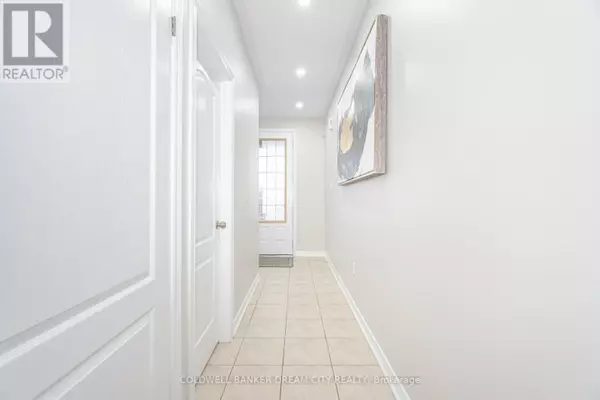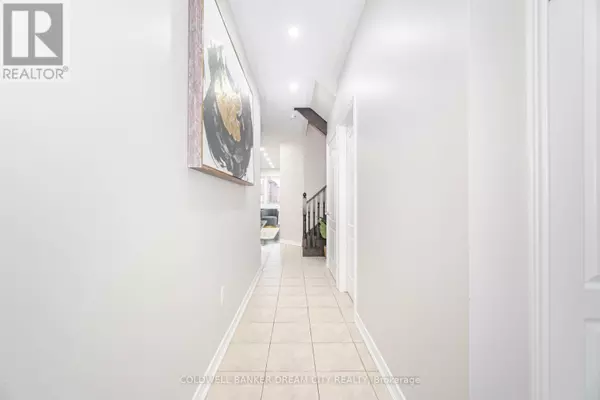3 Beds
3 Baths
1,499 SqFt
3 Beds
3 Baths
1,499 SqFt
Key Details
Property Type Single Family Home
Sub Type Freehold
Listing Status Active
Purchase Type For Sale
Square Footage 1,499 sqft
Price per Sqft $686
Subdivision Bram East
MLS® Listing ID W11888951
Bedrooms 3
Half Baths 1
Originating Board Toronto Regional Real Estate Board
Property Description
Location
Province ON
Rooms
Extra Room 1 Second level 3.66 m X 5.18 m Primary Bedroom
Extra Room 2 Second level 2.83 m X 4.2 m Bedroom 2
Extra Room 3 Second level 2.83 m X 3.16 m Bedroom 3
Extra Room 4 Main level 3.23 m X 2.43 m Kitchen
Extra Room 5 Main level 2.92 m X 2.43 m Eating area
Extra Room 6 Main level 6.4 m X 3.17 m Living room
Interior
Heating Forced air
Cooling Central air conditioning
Flooring Ceramic, Hardwood, Carpeted
Exterior
Parking Features Yes
View Y/N No
Total Parking Spaces 3
Private Pool No
Building
Story 2
Sewer Sanitary sewer
Others
Ownership Freehold
"My job is to find and attract mastery-based agents to the office, protect the culture, and make sure everyone is happy! "







