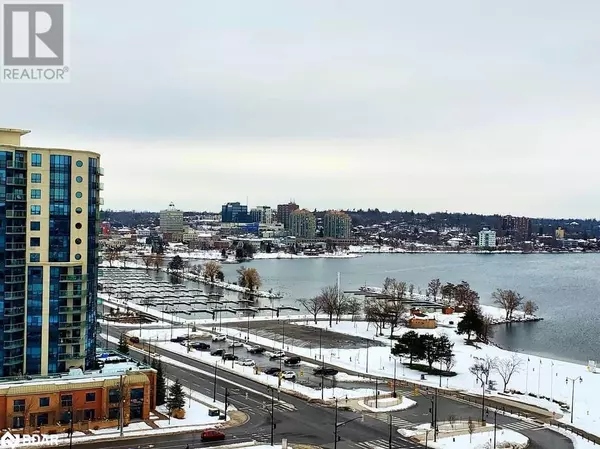
1 Bath
534 SqFt
1 Bath
534 SqFt
Key Details
Property Type Condo
Sub Type Condominium
Listing Status Active
Purchase Type For Sale
Square Footage 534 sqft
Price per Sqft $616
Subdivision Ba06 - Lakeshore
MLS® Listing ID 40684466
Condo Fees $515/mo
Originating Board Barrie & District Association of REALTORS® Inc.
Year Built 1991
Property Description
Location
Province ON
Rooms
Extra Room 1 Main level 6'10'' x 5'3'' Other
Extra Room 2 Main level Measurements not available 4pc Bathroom
Extra Room 3 Main level 9'4'' x 21'5'' Living room
Extra Room 4 Main level 7'7'' x 8'4'' Kitchen
Interior
Heating , Forced air
Cooling Central air conditioning
Exterior
Parking Features Yes
Community Features High Traffic Area, Community Centre, School Bus
View Y/N Yes
View View of water
Total Parking Spaces 1
Private Pool Yes
Building
Lot Description Landscaped
Story 1
Sewer Municipal sewage system
Others
Ownership Condominium

"My job is to find and attract mastery-based agents to the office, protect the culture, and make sure everyone is happy! "







