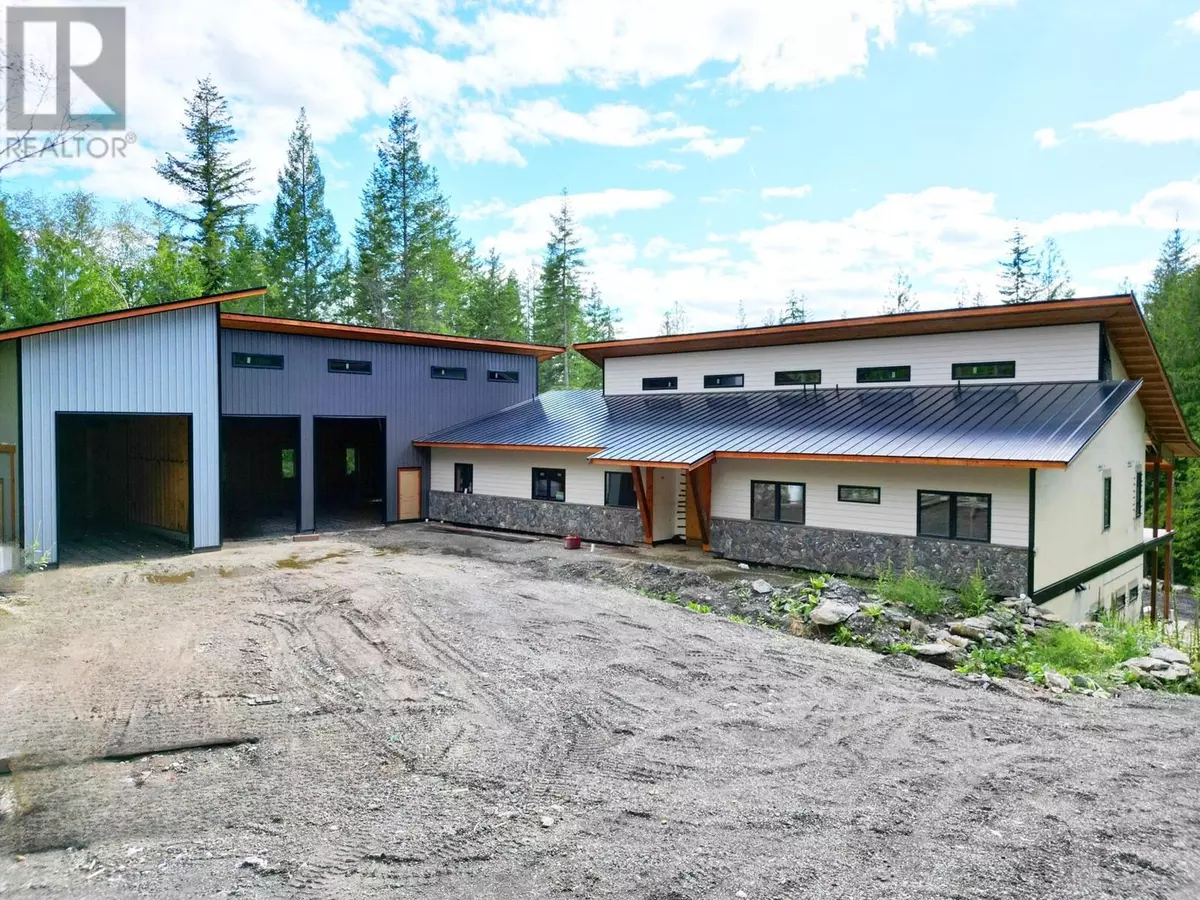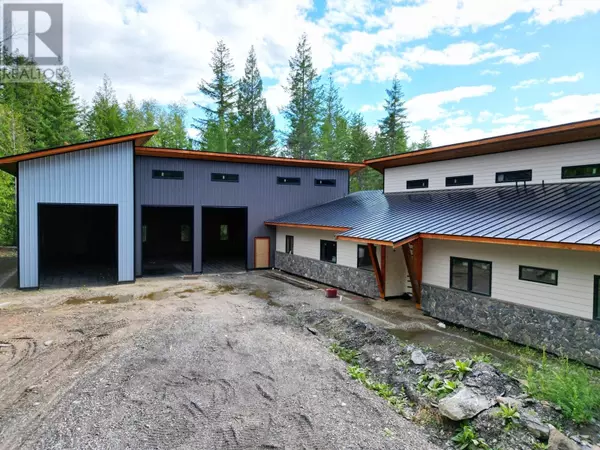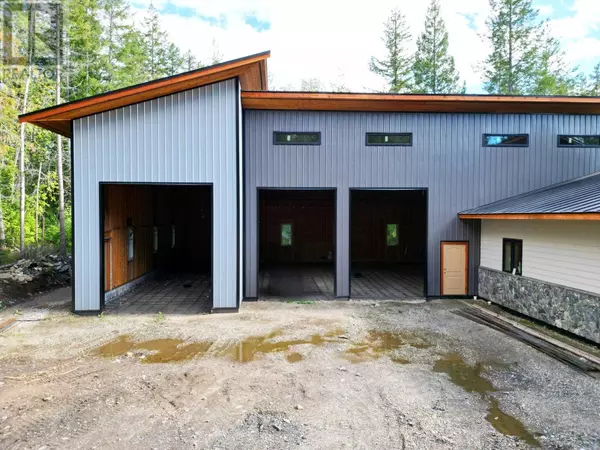7 Beds
5 Baths
5,640 SqFt
7 Beds
5 Baths
5,640 SqFt
Key Details
Property Type Single Family Home
Sub Type Freehold
Listing Status Active
Purchase Type For Sale
Square Footage 5,640 sqft
Price per Sqft $296
Subdivision Se Salmon Arm
MLS® Listing ID 10329951
Bedrooms 7
Half Baths 1
Originating Board Association of Interior REALTORS®
Year Built 2023
Lot Size 11.020 Acres
Acres 480031.2
Property Description
Location
Province BC
Zoning Unknown
Rooms
Extra Room 1 Basement 11'4'' x 4'11'' Full bathroom
Extra Room 2 Basement 4'10'' x 12'10'' Full bathroom
Extra Room 3 Basement 12'10'' x 10'11'' Kitchen
Extra Room 4 Basement 12'2'' x 10'6'' Bedroom
Extra Room 5 Basement 12'2'' x 12'10'' Bedroom
Extra Room 6 Basement 14'6'' x 11'4'' Bedroom
Interior
Heating In Floor Heating
Exterior
Parking Features Yes
Garage Spaces 20.0
Garage Description 20
View Y/N Yes
View Mountain view, Valley view
Roof Type Unknown
Total Parking Spaces 40
Private Pool No
Building
Story 2
Sewer Septic tank
Others
Ownership Freehold
"My job is to find and attract mastery-based agents to the office, protect the culture, and make sure everyone is happy! "







