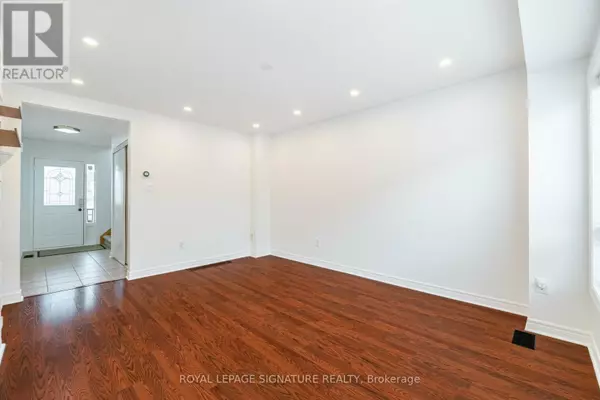3 Beds
3 Baths
1,099 SqFt
3 Beds
3 Baths
1,099 SqFt
Key Details
Property Type Single Family Home
Sub Type Freehold
Listing Status Active
Purchase Type For Sale
Square Footage 1,099 sqft
Price per Sqft $1,000
Subdivision Waterdown
MLS® Listing ID X11888325
Bedrooms 3
Half Baths 1
Originating Board Toronto Regional Real Estate Board
Property Description
Location
Province ON
Rooms
Extra Room 1 Second level 4.17 m X 3.96 m Primary Bedroom
Extra Room 2 Second level 3.15 m X 3.51 m Bedroom 2
Extra Room 3 Second level 3.15 m X 3.4 m Bedroom 3
Extra Room 4 Second level 1.73 m X 0.99 m Laundry room
Extra Room 5 Basement 6.96 m X 4.57 m Recreational, Games room
Extra Room 6 Main level 3.71 m X 4.57 m Living room
Interior
Heating Forced air
Cooling Central air conditioning
Flooring Wood
Exterior
Parking Features Yes
Fence Fenced yard
Community Features School Bus
View Y/N No
Total Parking Spaces 2
Private Pool No
Building
Story 2
Sewer Sanitary sewer
Others
Ownership Freehold
"My job is to find and attract mastery-based agents to the office, protect the culture, and make sure everyone is happy! "







