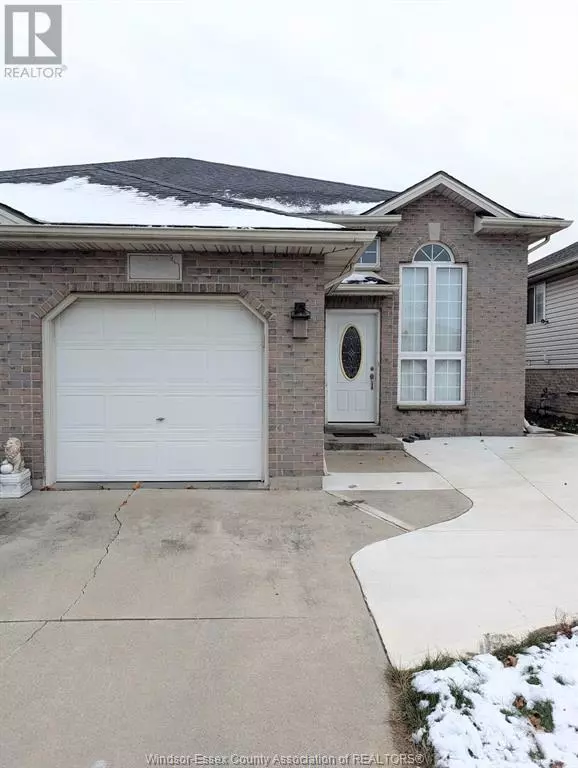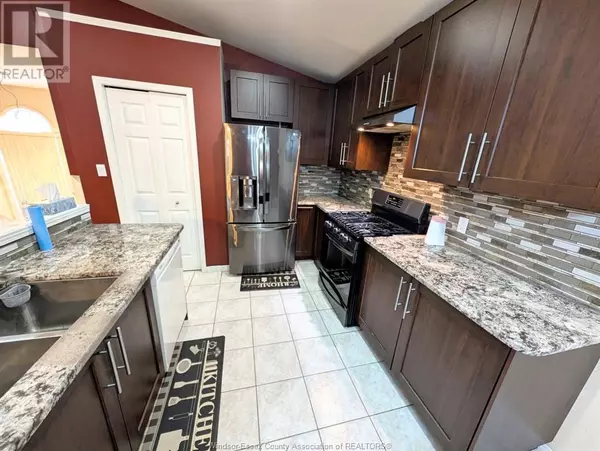
3 Beds
2 Baths
3 Beds
2 Baths
Key Details
Property Type Single Family Home
Sub Type Freehold
Listing Status Active
Purchase Type For Rent
MLS® Listing ID 24029235
Style Raised ranch
Bedrooms 3
Originating Board Windsor-Essex County Association of REALTORS®
Year Built 2000
Property Description
Location
Province ON
Rooms
Extra Room 1 Lower level Measurements not available 3pc Bathroom
Extra Room 2 Lower level Measurements not available Bedroom
Extra Room 3 Lower level Measurements not available Laundry room
Extra Room 4 Lower level Measurements not available Living room/Fireplace
Extra Room 5 Main level Measurements not available 4pc Bathroom
Extra Room 6 Main level Measurements not available Bedroom
Interior
Heating Furnace,
Cooling Central air conditioning
Flooring Carpeted, Ceramic/Porcelain, Laminate
Fireplaces Type Conventional
Exterior
Parking Features Yes
Fence Fence
View Y/N No
Private Pool No
Building
Architectural Style Raised ranch
Others
Ownership Freehold
Acceptable Financing Monthly
Listing Terms Monthly

"My job is to find and attract mastery-based agents to the office, protect the culture, and make sure everyone is happy! "







