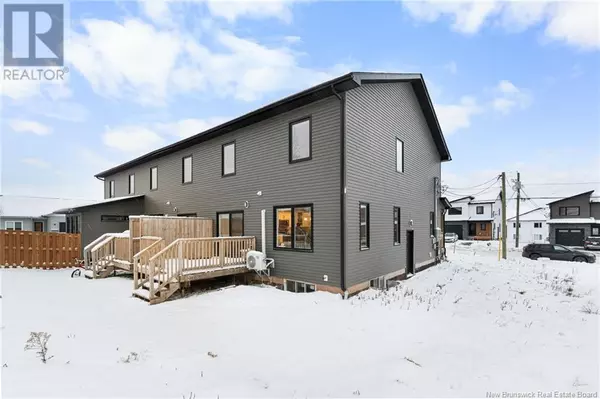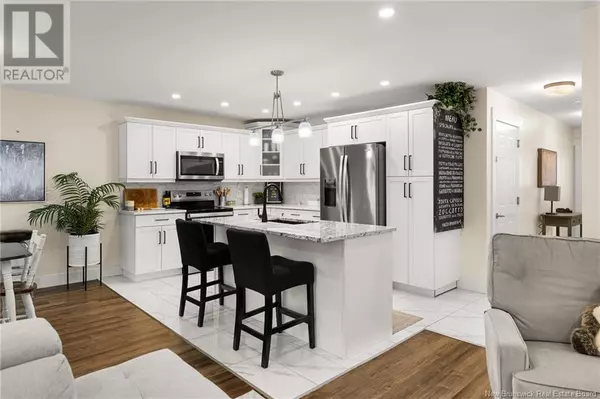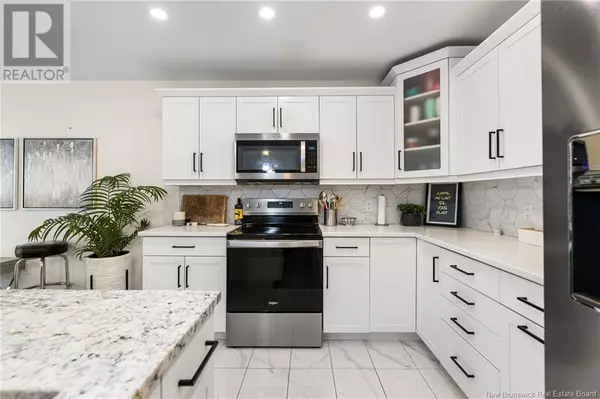3 Beds
3 Baths
1,594 SqFt
3 Beds
3 Baths
1,594 SqFt
Key Details
Property Type Single Family Home
Listing Status Active
Purchase Type For Sale
Square Footage 1,594 sqft
Price per Sqft $282
MLS® Listing ID NB109794
Style 2 Level
Bedrooms 3
Half Baths 1
Originating Board New Brunswick Real Estate Board
Year Built 2022
Lot Size 3,336 Sqft
Acres 3336.8123
Property Description
Location
Province NB
Rooms
Extra Room 1 Second level X 4pc Bathroom
Extra Room 2 Second level X Bedroom
Extra Room 3 Second level X Bedroom
Extra Room 4 Second level X Bedroom
Extra Room 5 Main level X 2pc Bathroom
Extra Room 6 Main level X Living room
Interior
Heating Baseboard heaters, Heat Pump,
Cooling Heat Pump
Exterior
Parking Features Yes
View Y/N No
Private Pool No
Building
Lot Description Partially landscaped
Sewer Municipal sewage system
Architectural Style 2 Level
"My job is to find and attract mastery-based agents to the office, protect the culture, and make sure everyone is happy! "







