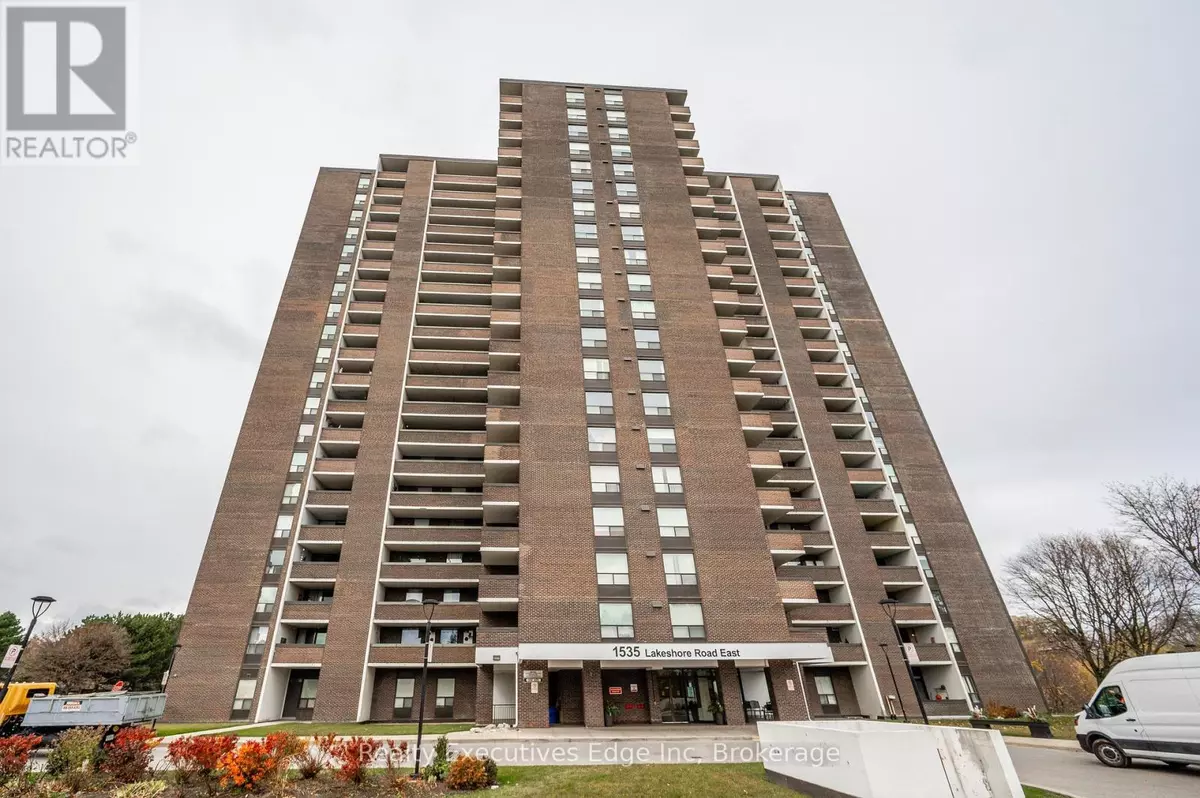4 Beds
2 Baths
1,199 SqFt
4 Beds
2 Baths
1,199 SqFt
Key Details
Property Type Condo
Sub Type Condominium/Strata
Listing Status Active
Purchase Type For Sale
Square Footage 1,199 sqft
Price per Sqft $616
Subdivision Lakeview
MLS® Listing ID W11888085
Bedrooms 4
Condo Fees $1,152/mo
Originating Board OnePoint Association of REALTORS®
Property Description
Location
Province ON
Lake Name Lake Ontario
Rooms
Extra Room 1 Main level 4.63 m X 2.4 m Kitchen
Extra Room 2 Main level 4.48 m X 2.4 m Dining room
Extra Room 3 Main level 4.9 m X 3.38 m Living room
Extra Room 4 Main level 11.4 m X 2.16 m Office
Extra Room 5 Main level 4.6 m X 3.35 m Bedroom
Extra Room 6 Main level 3.38 m X 3.68 m Bedroom 2
Interior
Heating Forced air
Cooling Central air conditioning
Exterior
Parking Features Yes
Community Features Pet Restrictions, Community Centre
View Y/N Yes
View Lake view, View of water, Direct Water View, Unobstructed Water View
Total Parking Spaces 2
Private Pool No
Building
Lot Description Landscaped
Water Lake Ontario
Others
Ownership Condominium/Strata
"My job is to find and attract mastery-based agents to the office, protect the culture, and make sure everyone is happy! "







