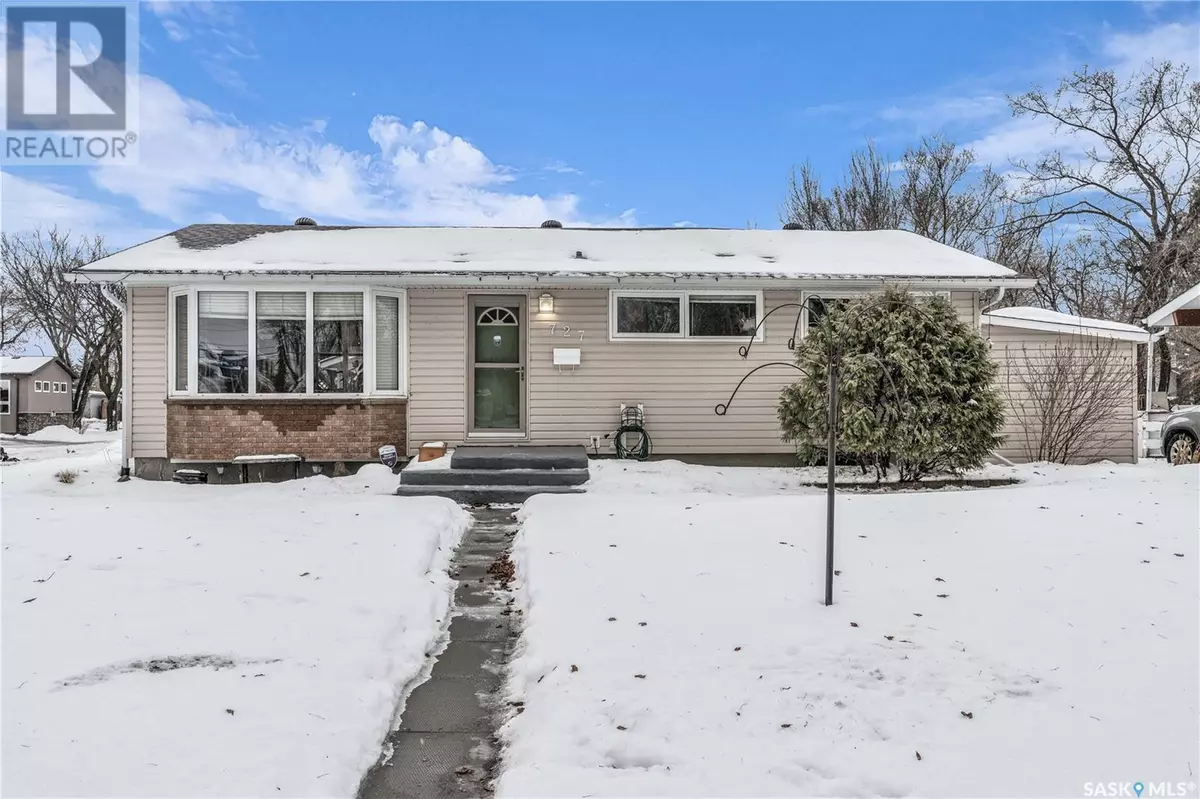
3 Beds
2 Baths
1,080 SqFt
3 Beds
2 Baths
1,080 SqFt
Key Details
Property Type Single Family Home
Sub Type Freehold
Listing Status Active
Purchase Type For Sale
Square Footage 1,080 sqft
Price per Sqft $337
Subdivision Whitmore Park
MLS® Listing ID SK990425
Style Bungalow
Bedrooms 3
Originating Board Saskatchewan REALTORS® Association
Year Built 1963
Lot Size 6,900 Sqft
Acres 6900.0
Property Description
Location
Province SK
Rooms
Extra Room 1 Basement 20 ft , 2 in X 12 ft , 9 in Other
Extra Room 2 Basement 12 ft , 6 in X 12 ft , 1 in Den
Extra Room 3 Basement Measurements not available 3pc Bathroom
Extra Room 4 Basement Measurements not available Laundry room
Extra Room 5 Main level 14 ft , 2 in X 14 ft , 3 in Living room
Extra Room 6 Main level 12 ft , 5 in X 17 ft , 5 in Kitchen/Dining room
Interior
Heating Forced air,
Cooling Central air conditioning
Exterior
Parking Features Yes
Fence Fence
View Y/N No
Private Pool No
Building
Lot Description Lawn
Story 1
Architectural Style Bungalow
Others
Ownership Freehold

"My job is to find and attract mastery-based agents to the office, protect the culture, and make sure everyone is happy! "







