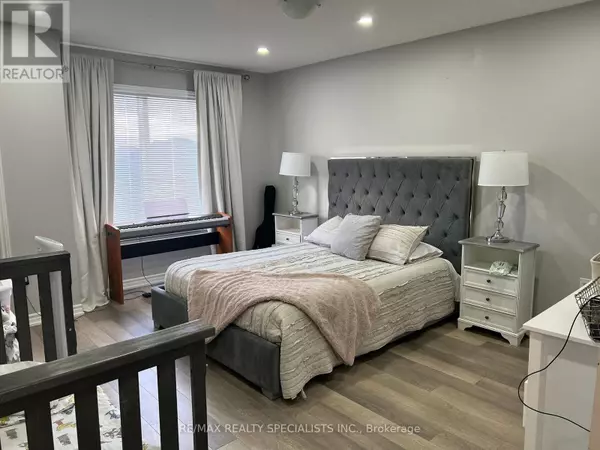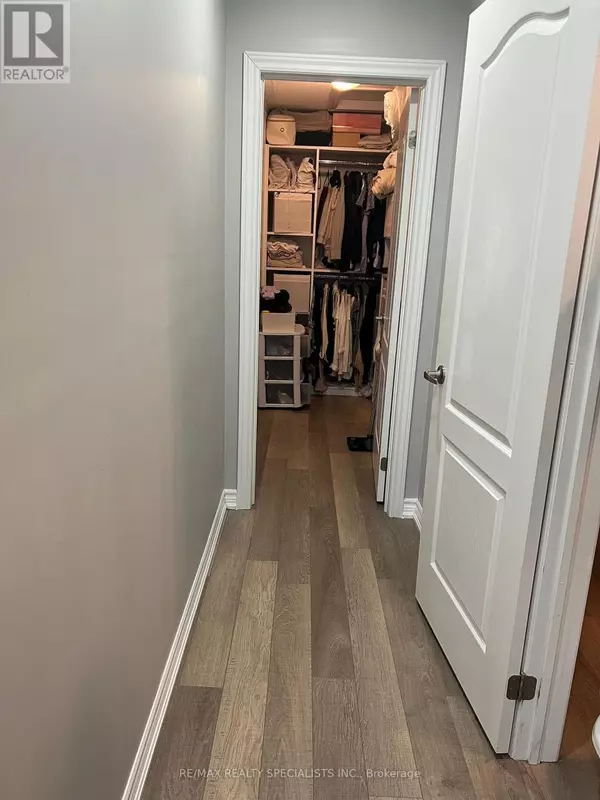2 Beds
3 Baths
1,199 SqFt
2 Beds
3 Baths
1,199 SqFt
Key Details
Property Type Townhouse
Sub Type Townhouse
Listing Status Active
Purchase Type For Sale
Square Footage 1,199 sqft
Price per Sqft $608
Subdivision Vellore Village
MLS® Listing ID N11887616
Bedrooms 2
Half Baths 1
Condo Fees $749/mo
Originating Board Toronto Regional Real Estate Board
Property Description
Location
Province ON
Rooms
Extra Room 1 Second level 4.11 m X 3.81 m Primary Bedroom
Extra Room 2 Second level 3.05 m X 3.05 m Bedroom 2
Extra Room 3 Second level Measurements not available Bathroom
Extra Room 4 Second level Measurements not available Laundry room
Extra Room 5 Main level 3.96 m X 4.05 m Living room
Extra Room 6 Main level 3.96 m X 4.05 m Dining room
Interior
Heating Forced air
Cooling Central air conditioning
Flooring Laminate, Tile
Exterior
Parking Features Yes
Community Features Pet Restrictions, Community Centre
View Y/N No
Total Parking Spaces 1
Private Pool No
Others
Ownership Condominium/Strata
"My job is to find and attract mastery-based agents to the office, protect the culture, and make sure everyone is happy! "







