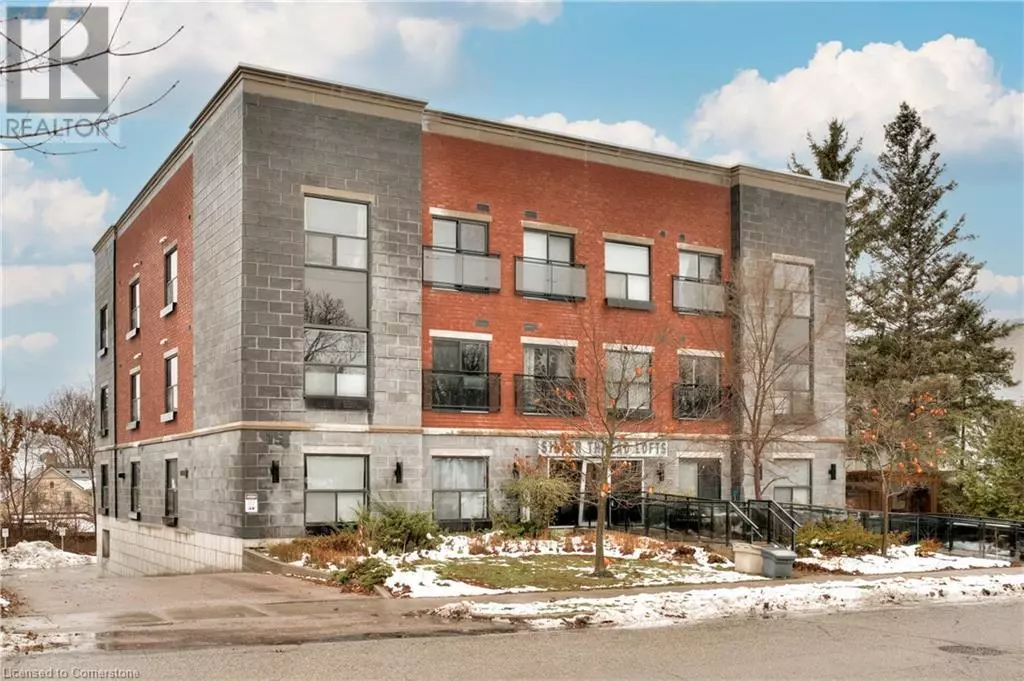
2 Beds
1 Bath
650 SqFt
2 Beds
1 Bath
650 SqFt
Key Details
Property Type Condo
Sub Type Condominium
Listing Status Active
Purchase Type For Rent
Square Footage 650 sqft
Subdivision 114 - Uptown Waterloo/North Ward
MLS® Listing ID 40684402
Bedrooms 2
Originating Board Cornerstone - Waterloo Region
Property Description
Location
Province ON
Rooms
Extra Room 1 Main level Measurements not available 4pc Bathroom
Extra Room 2 Main level 10'6'' x 6'2'' Den
Extra Room 3 Main level 12'1'' x 9'0'' Primary Bedroom
Extra Room 4 Main level 13'6'' x 10'2'' Family room
Extra Room 5 Main level 11'8'' x 10'2'' Kitchen
Extra Room 6 Main level 9'4'' x 6'11'' Foyer
Interior
Heating Forced air
Cooling Central air conditioning
Exterior
Parking Features No
Community Features Community Centre, School Bus
View Y/N No
Total Parking Spaces 1
Private Pool No
Building
Story 1
Sewer Municipal sewage system
Others
Ownership Condominium
Acceptable Financing Monthly
Listing Terms Monthly

"My job is to find and attract mastery-based agents to the office, protect the culture, and make sure everyone is happy! "







