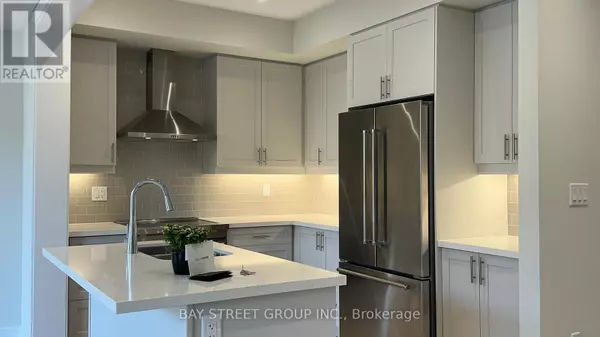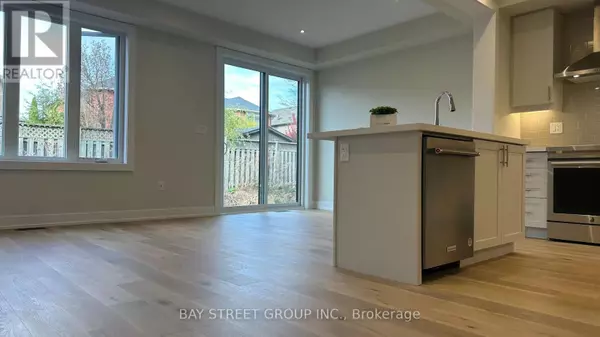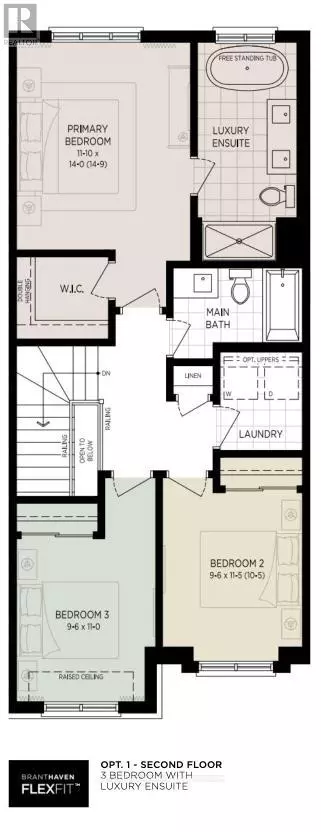REQUEST A TOUR If you would like to see this home without being there in person, select the "Virtual Tour" option and your agent will contact you to discuss available opportunities.
In-PersonVirtual Tour

$ 3,980
3 Beds
3 Baths
$ 3,980
3 Beds
3 Baths
Key Details
Property Type Townhouse
Sub Type Townhouse
Listing Status Active
Purchase Type For Rent
Subdivision West Oak Trails
MLS® Listing ID W11887402
Bedrooms 3
Half Baths 1
Originating Board Toronto Regional Real Estate Board
Property Description
BRAND NEW! This beautiful end-unit townhouse offers the perfect blend of luxury, comfort, and functionality, with an abundance of natural light pouring in from additional windows, thanks to its prime end-unit location. The upgraded pot lights throughout the home create a warm, inviting atmosphere, enhancing the spacious, open-concept design. With no carpet in sight, the home features upgraded flooring that combines both elegance and durability, providing a seamless flow from room to room. The bright, modern kitchen is perfect for family gatherings and meal preparation, while the upgraded 4-piece bathroom offers a stylish and relaxing space. The generous primary bedroom includes a walk-in closet and ensuite, while thoughtful touches like a double linen closet and upstairs laundry room ensure convenience and organization. Complete with a single-car garage with inside entry, sump pump, and tankless water heater, this townhouse offers all the amenities needed for a comfortable, energy-efficient lifestyle. Located in a family-friendly neighbourhood, this home provides a perfect balance of style and practicality, making it ideal for any growing family. **** EXTRAS **** About $70K spent on upgrades including: bathtub in primary washroom, staircase, countertop, floor, room door, kitchen under cabinet lights, pot lights and more! (id:24570)
Location
Province ON
Interior
Heating Forced air
Cooling Central air conditioning
Exterior
Parking Features Yes
View Y/N No
Total Parking Spaces 2
Private Pool No
Building
Story 2
Sewer Sanitary sewer
Others
Ownership Freehold
Acceptable Financing Monthly
Listing Terms Monthly

"My job is to find and attract mastery-based agents to the office, protect the culture, and make sure everyone is happy! "







