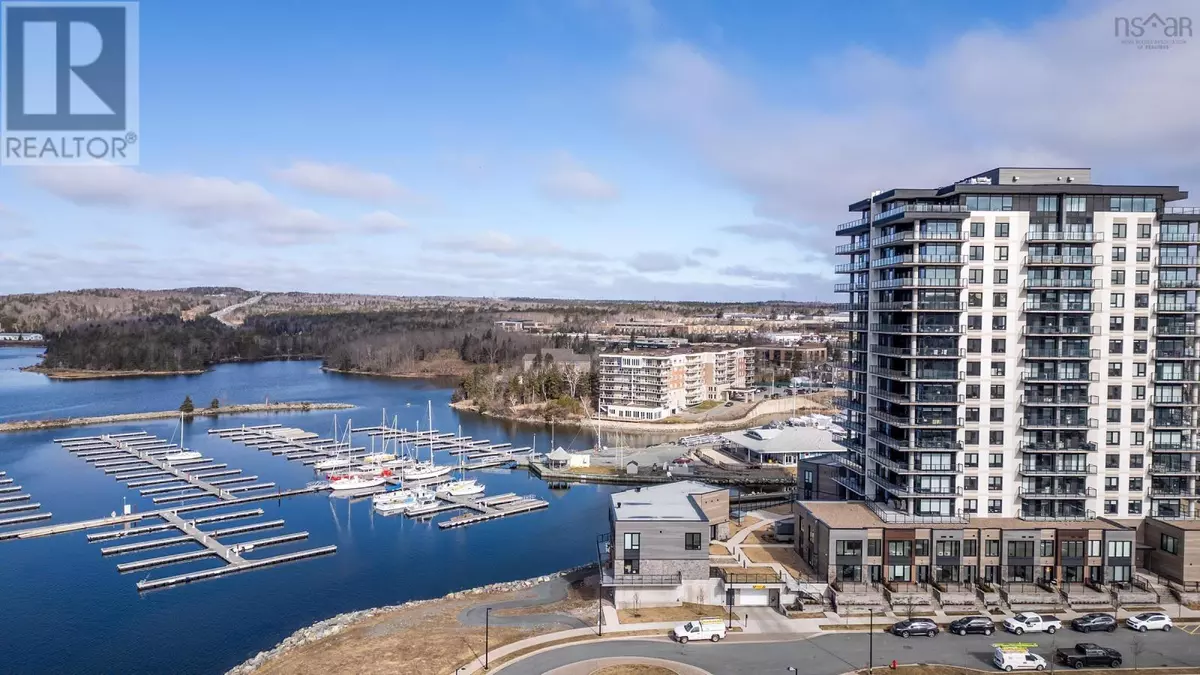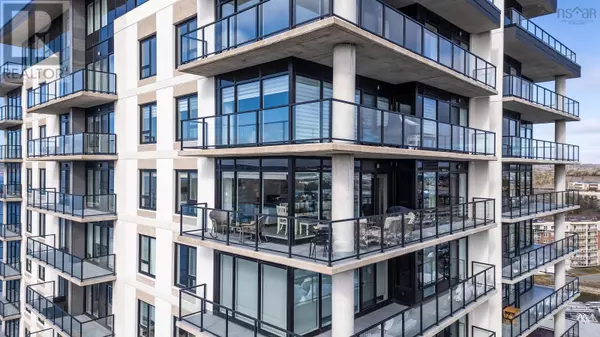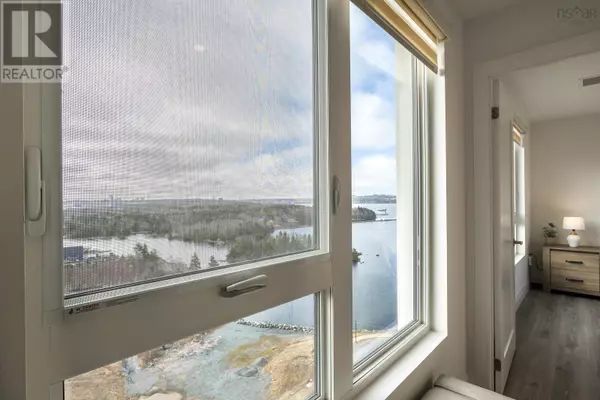2 Beds
2 Baths
1,281 SqFt
2 Beds
2 Baths
1,281 SqFt
Key Details
Property Type Condo
Sub Type Condominium/Strata
Listing Status Active
Purchase Type For Sale
Square Footage 1,281 sqft
Price per Sqft $538
Subdivision Dartmouth
MLS® Listing ID 202428050
Bedrooms 2
Condo Fees $448/mo
Originating Board Nova Scotia Association of REALTORS®
Year Built 2022
Property Description
Location
Province NS
Rooms
Extra Room 1 Main level 6.3 x 9.11 Foyer
Extra Room 2 Main level 7.9 x 5.5 Laundry room
Extra Room 3 Main level 11.2 x 5.4 Bath (# pieces 1-6)
Extra Room 4 Main level 11.5 x 11.1 Bedroom
Extra Room 5 Main level 13.5 x 11.1 Primary Bedroom
Extra Room 6 Main level 9.1 x 8 Ensuite (# pieces 2-6)
Interior
Cooling Heat Pump
Flooring Ceramic Tile, Laminate, Porcelain Tile
Exterior
Parking Features Yes
Community Features School Bus
View Y/N Yes
View Harbour
Private Pool No
Building
Lot Description Landscaped
Story 1
Sewer Municipal sewage system
Others
Ownership Condominium/Strata
"My job is to find and attract mastery-based agents to the office, protect the culture, and make sure everyone is happy! "







