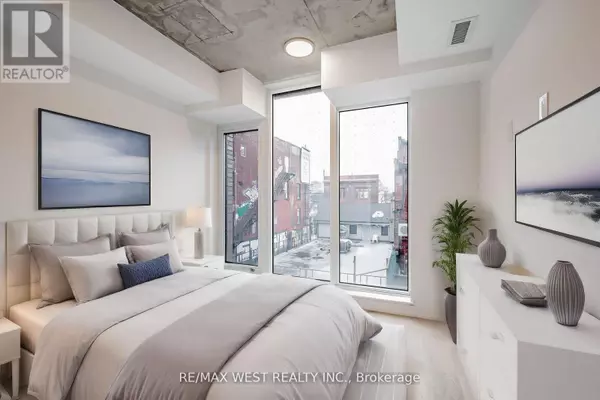2 Beds
2 Baths
499 SqFt
2 Beds
2 Baths
499 SqFt
Key Details
Property Type Condo
Sub Type Condominium/Strata
Listing Status Active
Purchase Type For Sale
Square Footage 499 sqft
Price per Sqft $1,102
Subdivision Waterfront Communities C1
MLS® Listing ID C11887052
Bedrooms 2
Condo Fees $467/mo
Originating Board Toronto Regional Real Estate Board
Property Description
Location
Province ON
Rooms
Extra Room 1 Main level 6.67 m X 2.9 m Living room
Extra Room 2 Main level 6.67 m X 2.9 m Dining room
Extra Room 3 Main level 6.67 m X 2.71 m Kitchen
Extra Room 4 Main level 3.05 m X 2.65 m Primary Bedroom
Extra Room 5 Main level 2.44 m X 2.13 m Den
Interior
Heating Other
Cooling Central air conditioning
Exterior
Parking Features No
Community Features Pet Restrictions
View Y/N No
Private Pool No
Others
Ownership Condominium/Strata
"My job is to find and attract mastery-based agents to the office, protect the culture, and make sure everyone is happy! "







