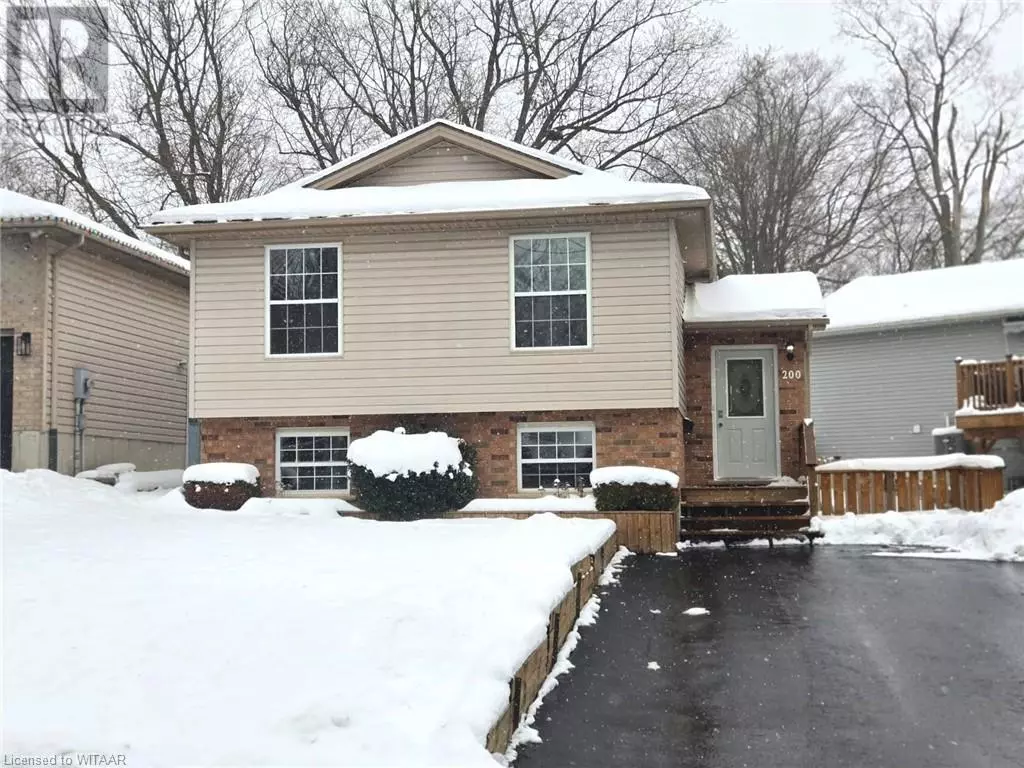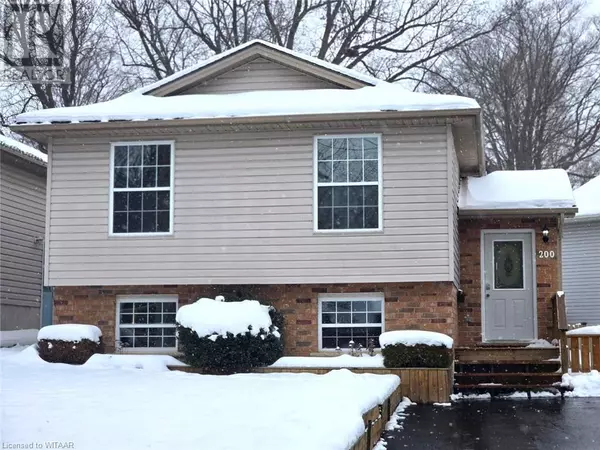3 Beds
2 Baths
1,360 SqFt
3 Beds
2 Baths
1,360 SqFt
Key Details
Property Type Single Family Home
Sub Type Freehold
Listing Status Active
Purchase Type For Sale
Square Footage 1,360 sqft
Price per Sqft $403
Subdivision Ingersoll - North
MLS® Listing ID 40683914
Style Raised bungalow
Bedrooms 3
Originating Board Woodstock Ingersoll Tillsonburg and Area Association of REALTORS® (WITAAR)
Year Built 2001
Property Description
Location
Province ON
Rooms
Extra Room 1 Lower level 10'4'' x 9'7'' Utility room
Extra Room 2 Lower level 7'5'' x 5'10'' 3pc Bathroom
Extra Room 3 Lower level 14'3'' x 9'6'' Bedroom
Extra Room 4 Lower level 19'9'' x 16'3'' Family room
Extra Room 5 Main level 10'5'' x 5'6'' Foyer
Extra Room 6 Main level 8'7'' x 5'6'' 4pc Bathroom
Interior
Heating Forced air,
Cooling Central air conditioning
Fireplaces Number 1
Exterior
Parking Features No
Community Features Community Centre
View Y/N No
Private Pool No
Building
Story 1
Sewer Municipal sewage system
Architectural Style Raised bungalow
Others
Ownership Freehold
"My job is to find and attract mastery-based agents to the office, protect the culture, and make sure everyone is happy! "







