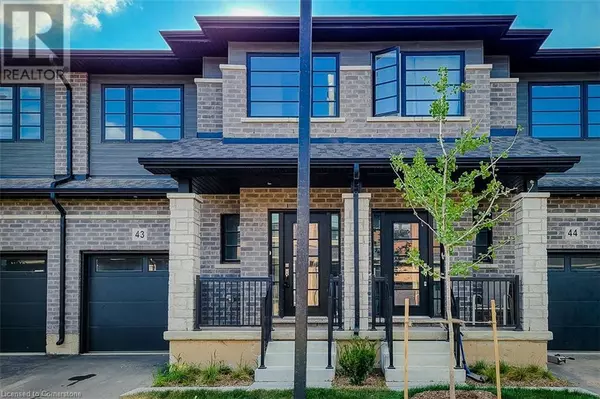3 Beds
3 Baths
1,500 SqFt
3 Beds
3 Baths
1,500 SqFt
Key Details
Property Type Townhouse
Sub Type Townhouse
Listing Status Active
Purchase Type For Rent
Square Footage 1,500 sqft
Subdivision 2050 - Echo Place
MLS® Listing ID 40684296
Style 2 Level
Bedrooms 3
Half Baths 1
Originating Board Cornerstone - Hamilton-Burlington
Property Description
Location
Province ON
Rooms
Extra Room 1 Second level 9'6'' x 8'1'' Loft
Extra Room 2 Second level Measurements not available 3pc Bathroom
Extra Room 3 Second level 9'6'' x 10'1'' Bedroom
Extra Room 4 Second level 9'1'' x 11'1'' Bedroom
Extra Room 5 Second level 14'4'' x 12'1'' Primary Bedroom
Extra Room 6 Second level Measurements not available 3pc Bathroom
Interior
Heating Forced air,
Cooling Central air conditioning
Exterior
Parking Features Yes
Community Features Quiet Area, School Bus
View Y/N No
Total Parking Spaces 2
Private Pool No
Building
Story 2
Sewer Municipal sewage system
Architectural Style 2 Level
Others
Ownership Freehold
Acceptable Financing Monthly
Listing Terms Monthly
"My job is to find and attract mastery-based agents to the office, protect the culture, and make sure everyone is happy! "







