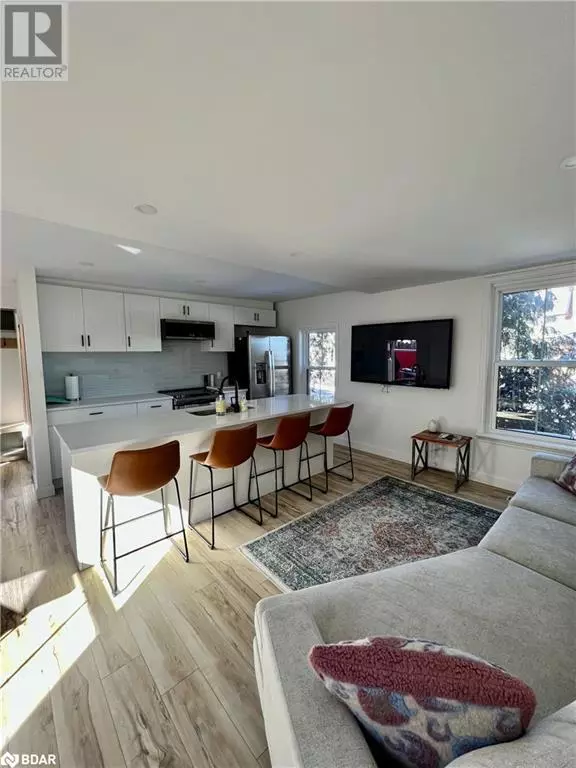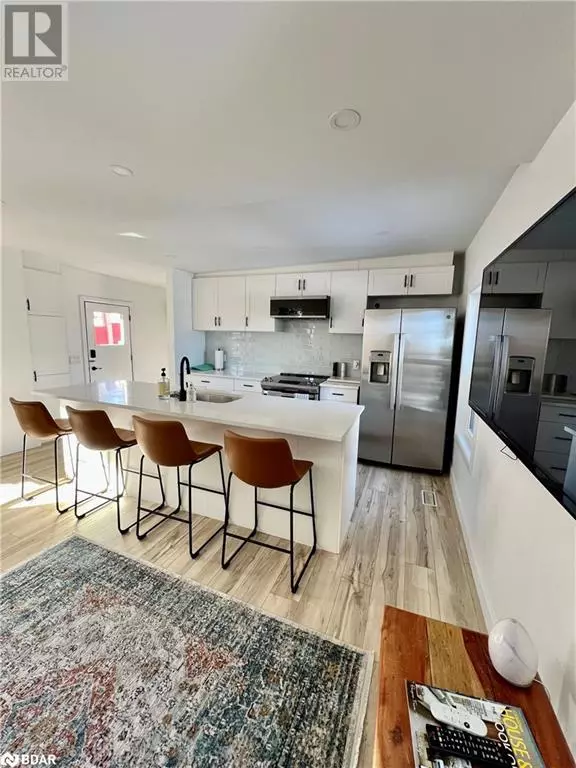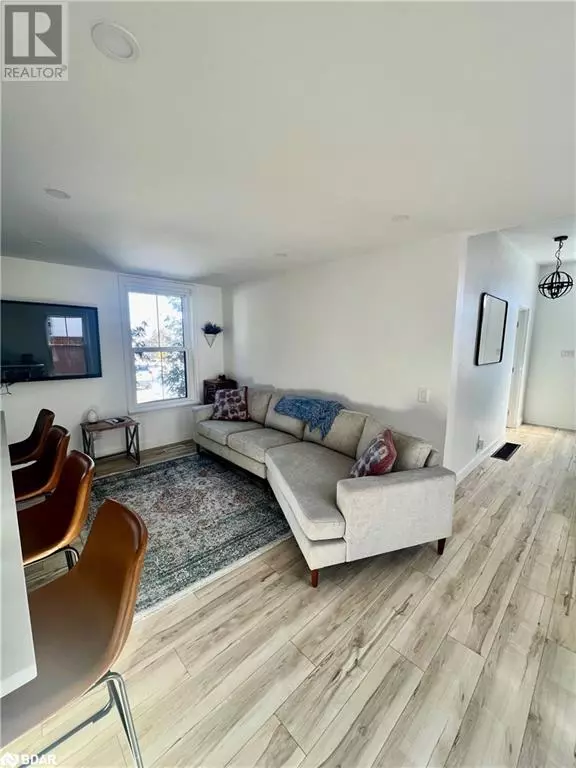
3 Beds
2 Baths
1,400 SqFt
3 Beds
2 Baths
1,400 SqFt
Key Details
Property Type Condo
Sub Type Condominium
Listing Status Active
Purchase Type For Rent
Square Footage 1,400 sqft
Subdivision North Ward
MLS® Listing ID 40684108
Style 2 Level
Bedrooms 3
Originating Board Barrie & District Association of REALTORS® Inc.
Property Description
Location
Province ON
Rooms
Extra Room 1 Second level Measurements not available 3pc Bathroom
Extra Room 2 Second level 11'0'' x 10'0'' Bedroom
Extra Room 3 Second level 10'0'' x 9'0'' Bedroom
Extra Room 4 Basement Measurements not available Laundry room
Extra Room 5 Basement 12'0'' x 18'0'' Recreation room
Extra Room 6 Main level 12'0'' x 10'0'' Bedroom
Interior
Heating Forced air,
Cooling Central air conditioning
Exterior
Parking Features No
View Y/N No
Total Parking Spaces 2
Private Pool No
Building
Story 2
Sewer Municipal sewage system
Architectural Style 2 Level
Others
Ownership Condominium
Acceptable Financing Monthly
Listing Terms Monthly

"My job is to find and attract mastery-based agents to the office, protect the culture, and make sure everyone is happy! "







