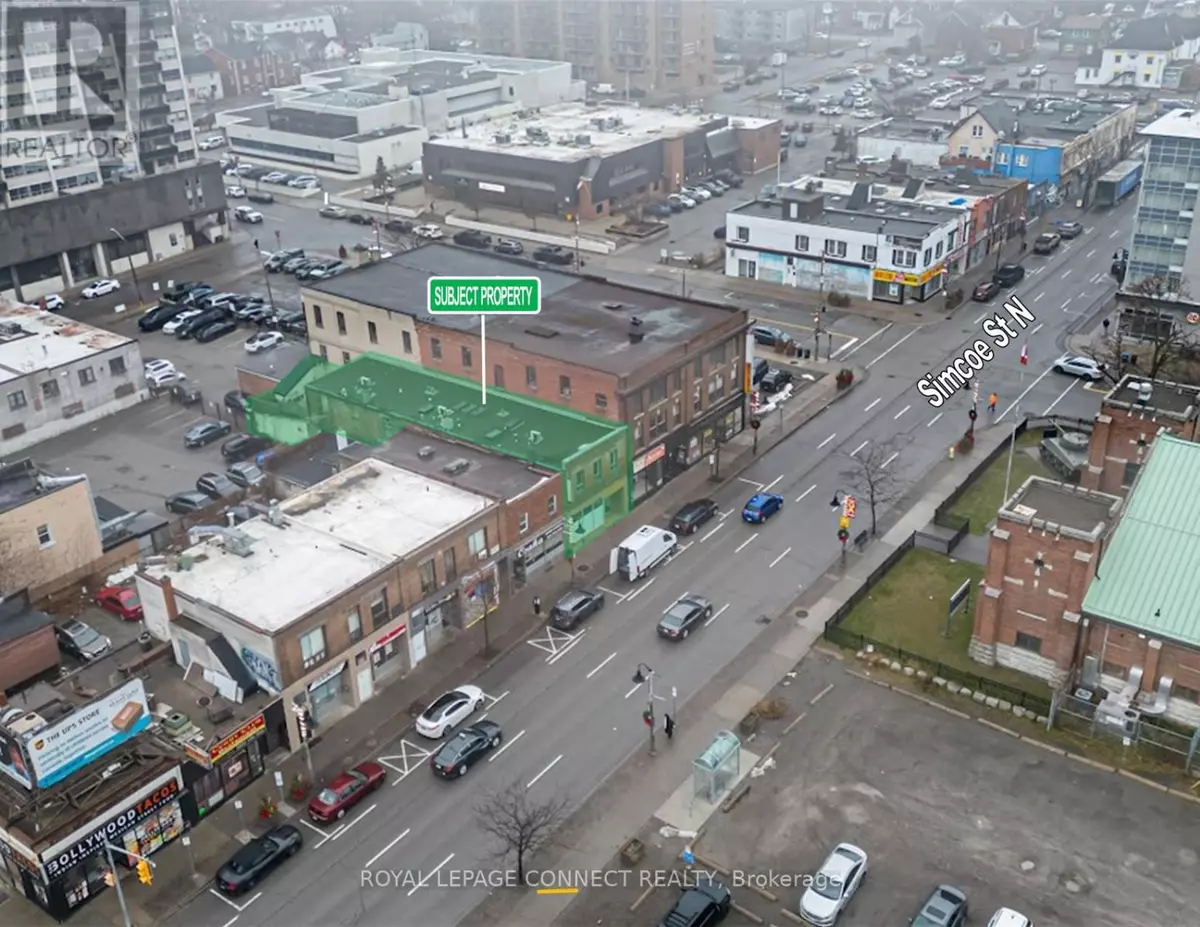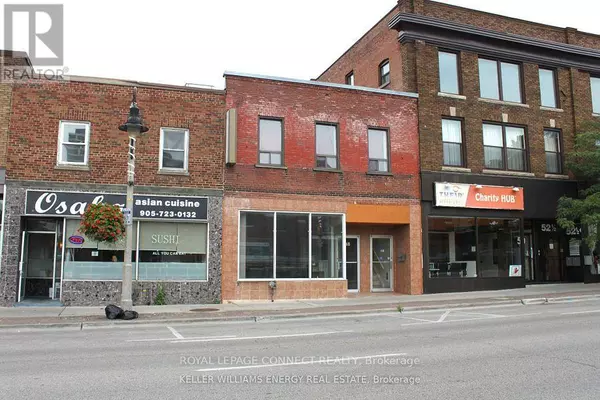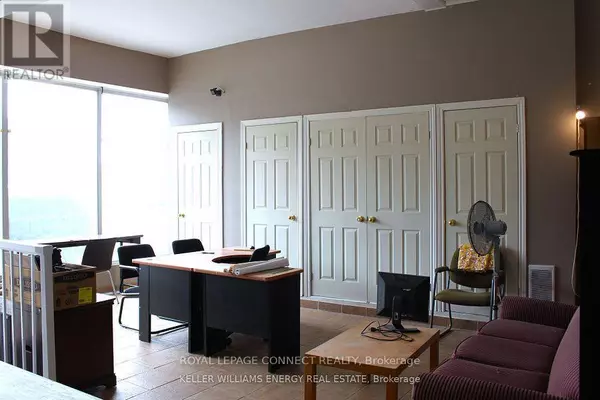REQUEST A TOUR If you would like to see this home without being there in person, select the "Virtual Tour" option and your agent will contact you to discuss available opportunities.
In-PersonVirtual Tour
$ 1,050,000
Est. payment | /mo
5,300 SqFt
$ 1,050,000
Est. payment | /mo
5,300 SqFt
Key Details
Property Type Commercial
Listing Status Active
Purchase Type For Sale
Square Footage 5,300 sqft
Price per Sqft $198
Subdivision O'Neill
MLS® Listing ID E11886497
Originating Board Toronto Regional Real Estate Board
Property Description
A Well Maintained Mixed Use Commercial Building Fronting On A High Vehicular and Pedestrian Traffic Strip And Surrounded By Vibrant Neighborhoods In The Heart Of Downtown Oshawa! Ground Floor Features High Ceilings, A Receptionist Front Foya, Multiple Offices, Storage Rooms, And Equipped With A Full Kitchen, Washrooms, As Well As A Washer & Dryer. 2nd Floor Features 3 Spacious Apts (2 - 2 Bdrm Apts) + (1 - 1 Bdrm Apt) All Apts Are Equipped With Full Kitchens, Wshrms And Access To The Laundry Room. All Apts, Retail Space & Common Areas Are Metered Separately (4 Hydro Meters). Property Can Be Delivered Entirely Vacant Upon Possession. Seller Is Open To A Short Term VTB. Minutes To HWY 401 & Steps To Ideal Area Amenities. Priced To Sell! (id:24570)
Location
Province ON
Interior
Heating Other
Cooling Partially air conditioned
Exterior
Parking Features No
View Y/N No
Total Parking Spaces 2
Private Pool No
"My job is to find and attract mastery-based agents to the office, protect the culture, and make sure everyone is happy! "







