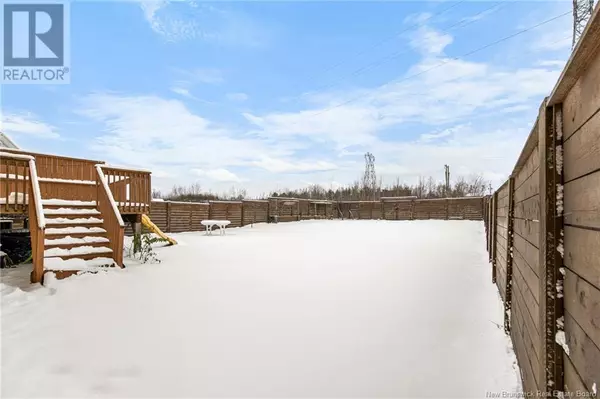REQUEST A TOUR If you would like to see this home without being there in person, select the "Virtual Tour" option and your agent will contact you to discuss available opportunities.
In-PersonVirtual Tour
$ 459,900
Est. payment | /mo
4 Beds
3 Baths
1,640 SqFt
$ 459,900
Est. payment | /mo
4 Beds
3 Baths
1,640 SqFt
Key Details
Property Type Single Family Home
Listing Status Active
Purchase Type For Sale
Square Footage 1,640 sqft
Price per Sqft $280
MLS® Listing ID NB110115
Style 2 Level
Bedrooms 4
Half Baths 1
Originating Board New Brunswick Real Estate Board
Year Built 2014
Lot Size 8,406 Sqft
Acres 8406.614
Property Description
Welcome to 53 Stillwater, one of Moncton's most popular areas. This two Story semi-detached was built in 2014 and is on a walking trail lot in Pebble Creek Subdivision. This property offer all amenities and a easy access to major highways schools and new YMCA. Another big advantage with this semi-detached is all the space it offers it's owners. The 24 ft wide garage and the bonus room on top of it certainly puts it in a league of it's own. The main floor offers a living room, dining room, kitchen and laundry room. On the second floor you will find, a primary room with walk-in closet, 2 bedroom, a bathroom with cheater door to primary, and a large 21 foot-long bonus-room. In the basement you will find a functional bathroom, a family room with a large window that allows all the natural light imaginable. The fully fenced in back yard and large deck makes it perfect for hosting friend, having kids playing or to let pet run without any worry. The paved driveway completes this must see. All measurements are to be considered approximate and to be verified by byers. Call your realtor to set up a showing. (id:24570)
Location
Province NB
Interior
Heating Baseboard heaters
Cooling Air Conditioned
Flooring Tile, Hardwood
Exterior
Parking Features Yes
Fence Fully Fenced
View Y/N No
Private Pool No
Building
Sewer Municipal sewage system
Architectural Style 2 Level
"My job is to find and attract mastery-based agents to the office, protect the culture, and make sure everyone is happy! "







