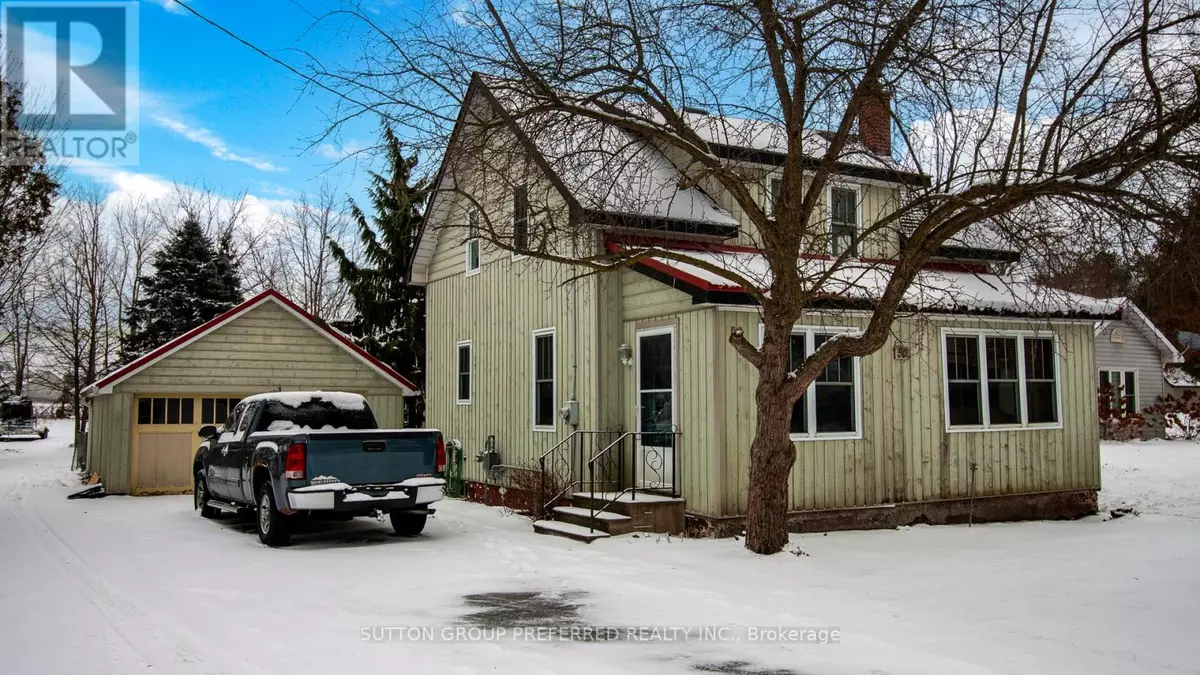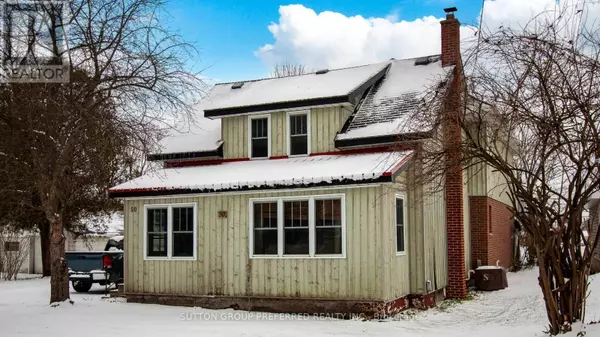
3 Beds
3 Baths
1,999 SqFt
3 Beds
3 Baths
1,999 SqFt
Key Details
Property Type Single Family Home
Sub Type Freehold
Listing Status Active
Purchase Type For Sale
Square Footage 1,999 sqft
Price per Sqft $350
Subdivision Tillsonburg
MLS® Listing ID X11886359
Bedrooms 3
Half Baths 1
Originating Board London and St. Thomas Association of REALTORS®
Property Description
Location
Province ON
Rooms
Extra Room 1 Second level 4.07 m X 4.62 m Primary Bedroom
Extra Room 2 Second level 5.04 m X 3.77 m Bedroom 2
Extra Room 3 Second level 3.7 m X 3.55 m Bedroom 3
Extra Room 4 Main level 3.55 m X 3.62 m Kitchen
Extra Room 5 Main level 3.2 m X 3.62 m Dining room
Extra Room 6 Main level 5.85 m X 3.73 m Family room
Interior
Heating Forced air
Cooling Central air conditioning
Exterior
Parking Features Yes
Fence Fenced yard
Community Features School Bus
View Y/N No
Total Parking Spaces 7
Private Pool Yes
Building
Story 2
Sewer Sanitary sewer
Others
Ownership Freehold

"My job is to find and attract mastery-based agents to the office, protect the culture, and make sure everyone is happy! "







