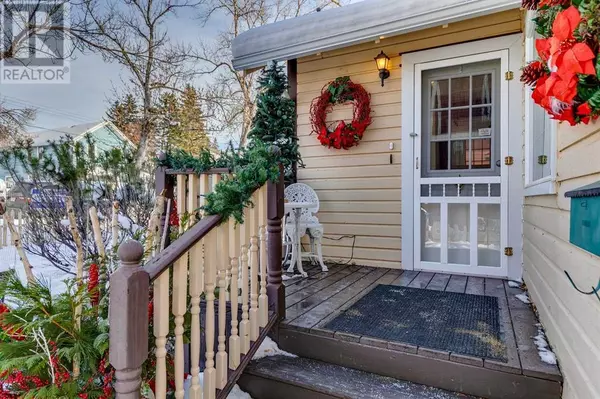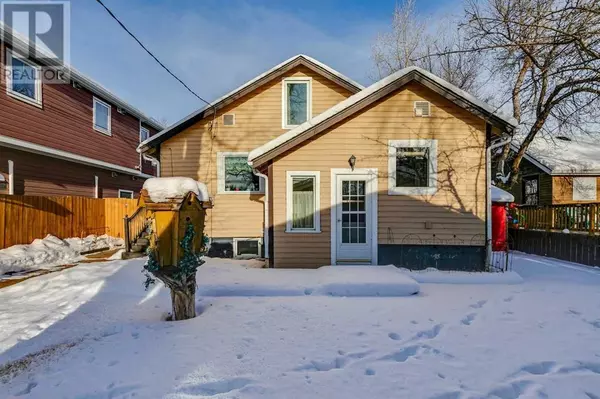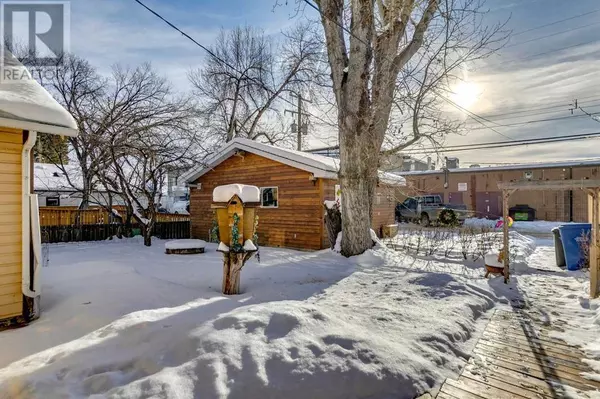
3 Beds
1 Bath
1,123 SqFt
3 Beds
1 Bath
1,123 SqFt
Key Details
Property Type Single Family Home
Sub Type Freehold
Listing Status Active
Purchase Type For Sale
Square Footage 1,123 sqft
Price per Sqft $560
Subdivision Heritage Okotoks
MLS® Listing ID A2182722
Style Bungalow
Bedrooms 3
Originating Board Calgary Real Estate Board
Year Built 1928
Lot Size 5,750 Sqft
Acres 5750.0
Property Description
Location
Province AB
Rooms
Extra Room 1 Main level 15.58 Ft x 14.17 Ft Living room
Extra Room 2 Main level 9.50 Ft x 8.58 Ft Dining room
Extra Room 3 Main level 15.67 Ft x 9.75 Ft Kitchen
Extra Room 4 Main level 11.33 Ft x 9.33 Ft Bedroom
Extra Room 5 Main level 11.33 Ft x 8.00 Ft Bedroom
Extra Room 6 Main level 10.25 Ft x 7.25 Ft Foyer
Interior
Heating Forced air
Cooling None
Flooring Carpeted, Ceramic Tile, Vinyl Plank
Exterior
Parking Features Yes
Garage Spaces 2.0
Garage Description 2
Fence Fence
View Y/N No
Total Parking Spaces 4
Private Pool No
Building
Lot Description Fruit trees, Landscaped, Lawn
Story 1
Architectural Style Bungalow
Others
Ownership Freehold

"My job is to find and attract mastery-based agents to the office, protect the culture, and make sure everyone is happy! "







