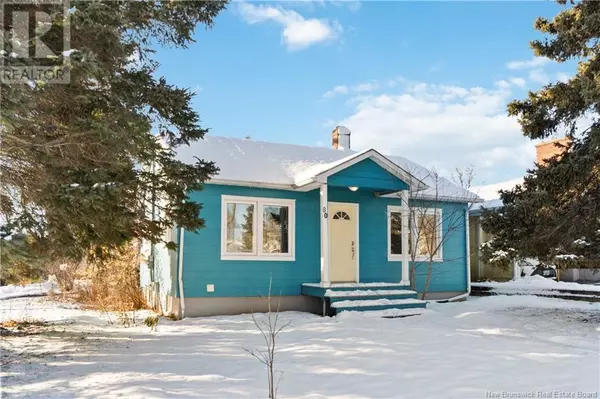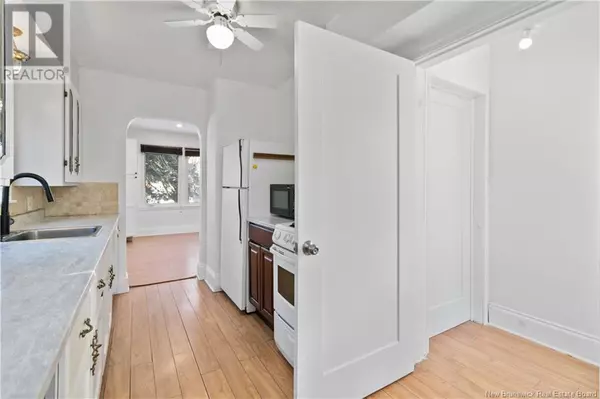4 Beds
2 Baths
644 SqFt
4 Beds
2 Baths
644 SqFt
Key Details
Property Type Single Family Home
Listing Status Active
Purchase Type For Sale
Square Footage 644 sqft
Price per Sqft $504
MLS® Listing ID NB109957
Style 2 Level
Bedrooms 4
Originating Board New Brunswick Real Estate Board
Lot Size 5,005 Sqft
Acres 5005.2183
Property Description
Location
Province NB
Rooms
Extra Room 1 Basement 15'0'' x 5'10'' Laundry room
Extra Room 2 Basement 24'2'' x 6'0'' Bedroom
Extra Room 3 Basement 8'11'' x 11'5'' Bedroom
Extra Room 4 Basement X 3pc Bathroom
Extra Room 5 Basement 12'3'' x 10'0'' Kitchen/Dining room
Extra Room 6 Main level 10'1'' x 11'3'' Bedroom
Interior
Heating Baseboard heaters,
Flooring Laminate, Tile, Vinyl
Exterior
Parking Features Yes
View Y/N No
Private Pool No
Building
Sewer Municipal sewage system
Architectural Style 2 Level
"My job is to find and attract mastery-based agents to the office, protect the culture, and make sure everyone is happy! "







