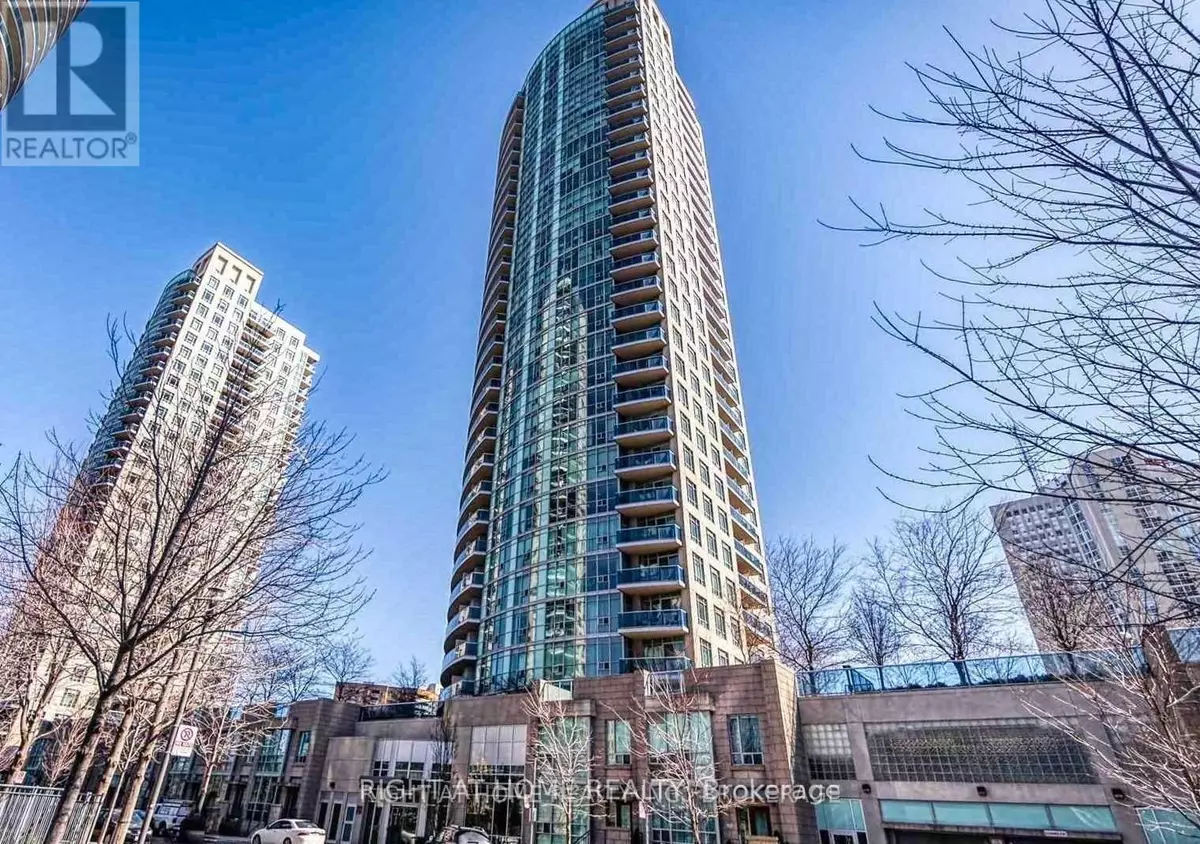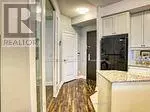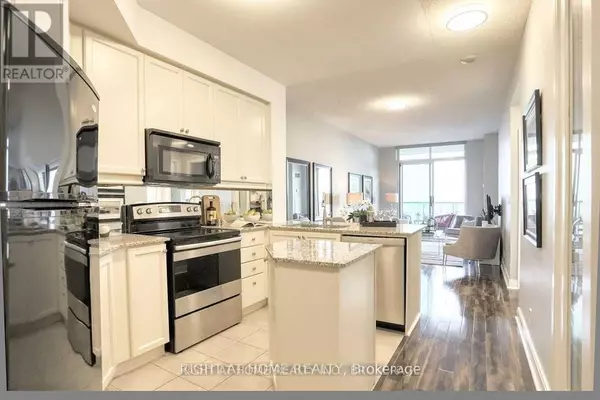
2 Beds
1 Bath
599 SqFt
2 Beds
1 Bath
599 SqFt
Key Details
Property Type Condo
Sub Type Condominium/Strata
Listing Status Active
Purchase Type For Rent
Square Footage 599 sqft
Subdivision City Centre
MLS® Listing ID W11886005
Style Multi-level
Bedrooms 2
Condo Fees $692/mo
Originating Board Toronto Regional Real Estate Board
Property Description
Location
Province ON
Rooms
Extra Room 1 Ground level Measurements not available Foyer
Extra Room 2 Ground level 19.68 m X 9.84 m Living room
Extra Room 3 Ground level 19.68 m X 9.84 m Den
Extra Room 4 Ground level 7.84 m X 7.02 m Kitchen
Extra Room 5 Ground level 13.61 m X 9.02 m Primary Bedroom
Extra Room 6 Ground level 9.35 m X 9.02 m Den
Interior
Heating Forced air
Cooling Central air conditioning
Flooring Laminate
Exterior
Parking Features Yes
Community Features Pets not Allowed
View Y/N No
Total Parking Spaces 1
Private Pool Yes
Building
Architectural Style Multi-level
Others
Ownership Condominium/Strata
Acceptable Financing Monthly
Listing Terms Monthly

"My job is to find and attract mastery-based agents to the office, protect the culture, and make sure everyone is happy! "







