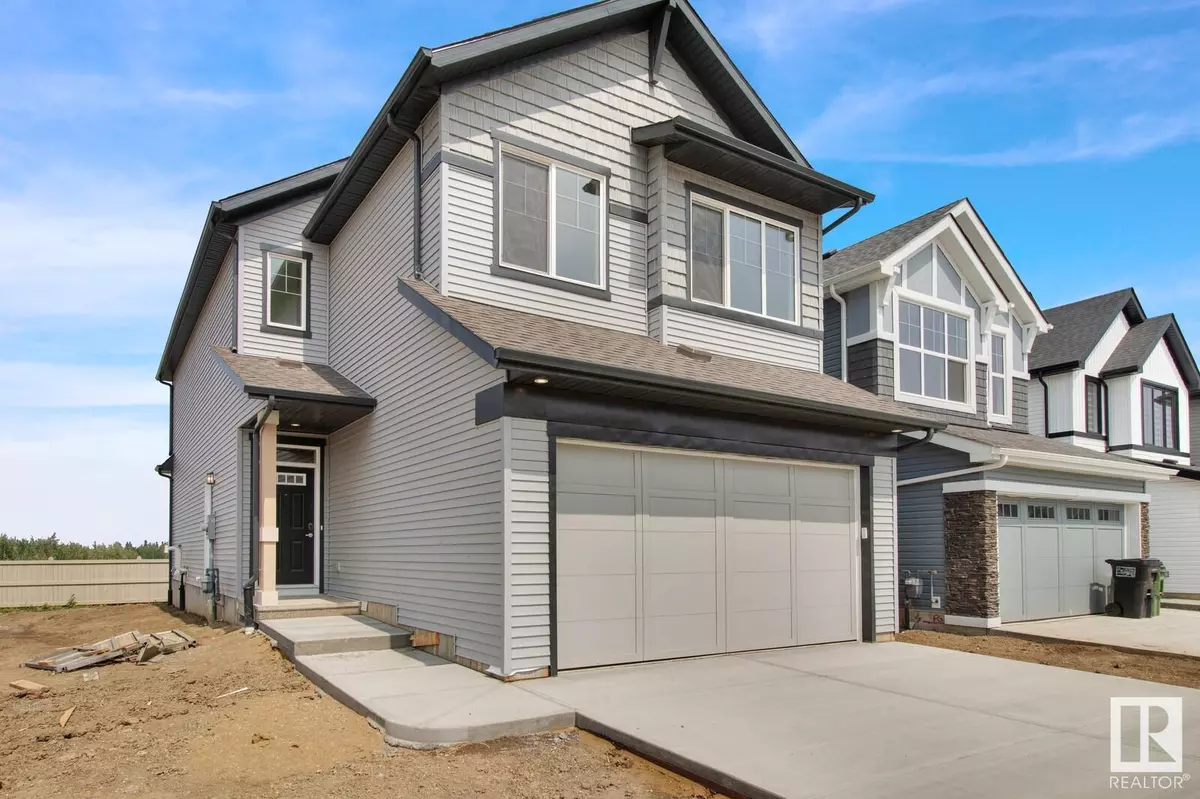
3 Beds
3 Baths
2,142 SqFt
3 Beds
3 Baths
2,142 SqFt
Key Details
Property Type Single Family Home
Sub Type Freehold
Listing Status Active
Purchase Type For Sale
Square Footage 2,142 sqft
Price per Sqft $293
Subdivision Chappelle Area
MLS® Listing ID E4415591
Bedrooms 3
Half Baths 1
Originating Board REALTORS® Association of Edmonton
Year Built 2022
Lot Size 3,424 Sqft
Acres 3424.9688
Property Description
Location
Province AB
Rooms
Extra Room 1 Main level 4.09 m X 5.12 m Living room
Extra Room 2 Main level 2.89 m X 4.34 m Dining room
Extra Room 3 Main level 2.72 m X 4.19 m Kitchen
Extra Room 4 Upper Level 3.84 m X 4.56 m Primary Bedroom
Extra Room 5 Upper Level 2.67 m X 4.05 m Bedroom 2
Extra Room 6 Upper Level 2.78 m X 3.29 m Bedroom 3
Interior
Heating Forced air
Fireplaces Type Unknown
Exterior
Parking Features Yes
View Y/N No
Private Pool No
Building
Story 2
Others
Ownership Freehold

"My job is to find and attract mastery-based agents to the office, protect the culture, and make sure everyone is happy! "







