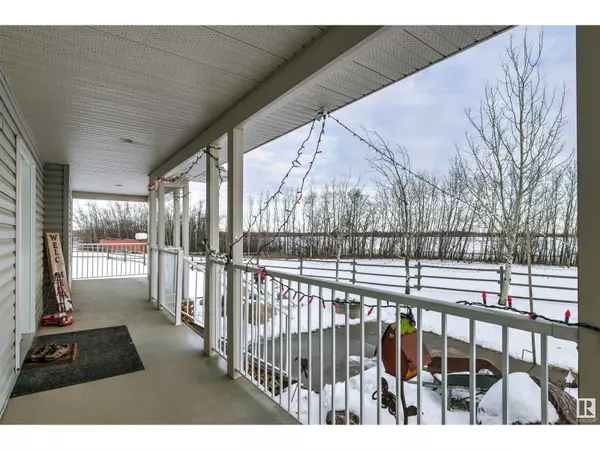
4 Beds
3 Baths
1,584 SqFt
4 Beds
3 Baths
1,584 SqFt
Key Details
Property Type Single Family Home
Listing Status Active
Purchase Type For Sale
Square Footage 1,584 sqft
Price per Sqft $655
MLS® Listing ID E4415582
Style Bungalow
Bedrooms 4
Originating Board REALTORS® Association of Edmonton
Year Built 2004
Lot Size 3.000 Acres
Acres 130680.0
Property Description
Location
Province AB
Rooms
Extra Room 1 Basement 3.48 m X 4.17 m Bedroom 3
Extra Room 2 Basement 3.63 m X 3.54 m Bedroom 4
Extra Room 3 Basement 5.18 m X 5.98 m Recreation room
Extra Room 4 Basement 2.85 m X 2.77 m Laundry room
Extra Room 5 Main level 5.63 m X 4.22 m Living room
Extra Room 6 Main level 3.25 m X 2.79 m Dining room
Interior
Heating Forced air
Exterior
Parking Features Yes
Fence Cross fenced, Fence
View Y/N No
Private Pool No
Building
Story 1
Architectural Style Bungalow

"My job is to find and attract mastery-based agents to the office, protect the culture, and make sure everyone is happy! "







