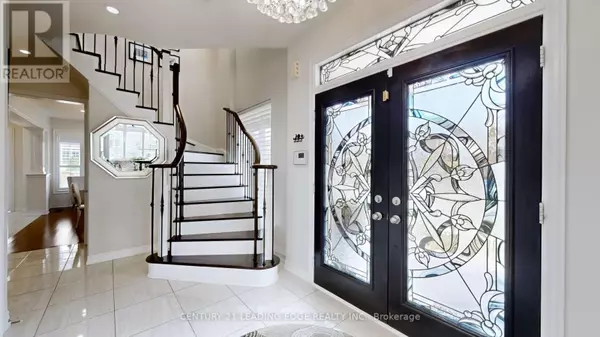4 Beds
4 Baths
2,499 SqFt
4 Beds
4 Baths
2,499 SqFt
Key Details
Property Type Single Family Home
Sub Type Freehold
Listing Status Active
Purchase Type For Sale
Square Footage 2,499 sqft
Price per Sqft $604
Subdivision Kleinburg
MLS® Listing ID N11885722
Bedrooms 4
Half Baths 1
Originating Board Toronto Regional Real Estate Board
Property Description
Location
Province ON
Rooms
Extra Room 1 Second level 9.1 m X 3.1 m Living room
Extra Room 2 Second level 5.3 m X 5.3 m Primary Bedroom
Extra Room 3 Second level 3.5 m X 3.1 m Bedroom 2
Extra Room 4 Upper Level 4.3 m X 3.1 m Bedroom 4
Extra Room 5 Upper Level 4.1 m X 3.1 m Bedroom 3
Extra Room 6 Ground level 4.5 m X 2.531 m Foyer
Interior
Heating Forced air
Cooling Central air conditioning
Flooring Ceramic, Hardwood
Exterior
Parking Features Yes
Fence Fenced yard
View Y/N Yes
View View
Total Parking Spaces 3
Private Pool No
Building
Story 2.5
Sewer Sanitary sewer
Others
Ownership Freehold
"My job is to find and attract mastery-based agents to the office, protect the culture, and make sure everyone is happy! "







