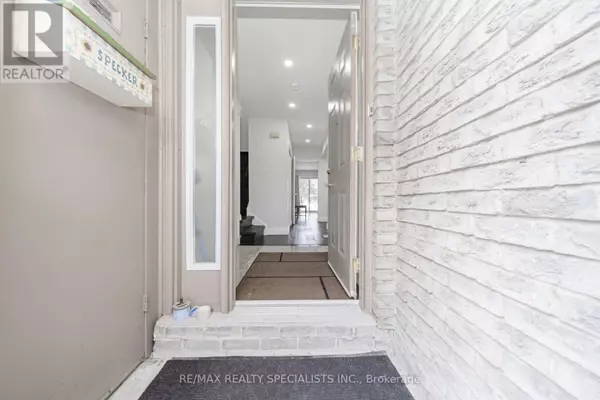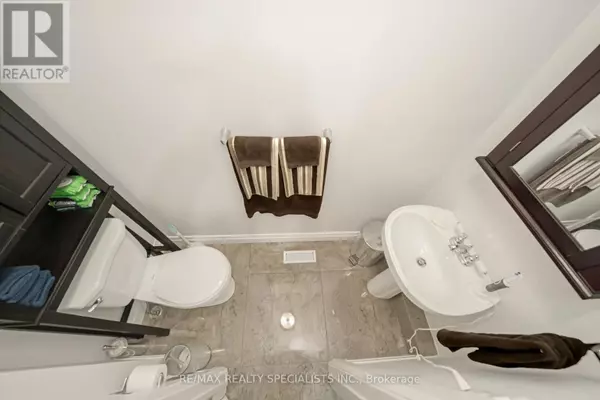4 Beds
4 Baths
1,399 SqFt
4 Beds
4 Baths
1,399 SqFt
Key Details
Property Type Townhouse
Sub Type Townhouse
Listing Status Active
Purchase Type For Sale
Square Footage 1,399 sqft
Price per Sqft $499
Subdivision Northgate
MLS® Listing ID W11885428
Bedrooms 4
Half Baths 2
Condo Fees $638/mo
Originating Board Toronto Regional Real Estate Board
Property Description
Location
Province ON
Rooms
Extra Room 1 Second level 4.75 m X 3.3 m Primary Bedroom
Extra Room 2 Second level 2.5 m X 3.5 m Bathroom
Extra Room 3 Second level 3.8 m X 3.3 m Bedroom 2
Extra Room 4 Second level 4.54 m X 2.5 m Bedroom 3
Extra Room 5 Second level 2.5 m X 3.5 m Bathroom
Extra Room 6 Basement 8.03 m X 5.27 m Recreational, Games room
Interior
Heating Forced air
Cooling Central air conditioning
Flooring Hardwood, Porcelain Tile, Laminate
Fireplaces Number 1
Exterior
Parking Features Yes
Community Features Pet Restrictions
View Y/N No
Total Parking Spaces 2
Private Pool No
Building
Story 2
Others
Ownership Condominium/Strata
"My job is to find and attract mastery-based agents to the office, protect the culture, and make sure everyone is happy! "







