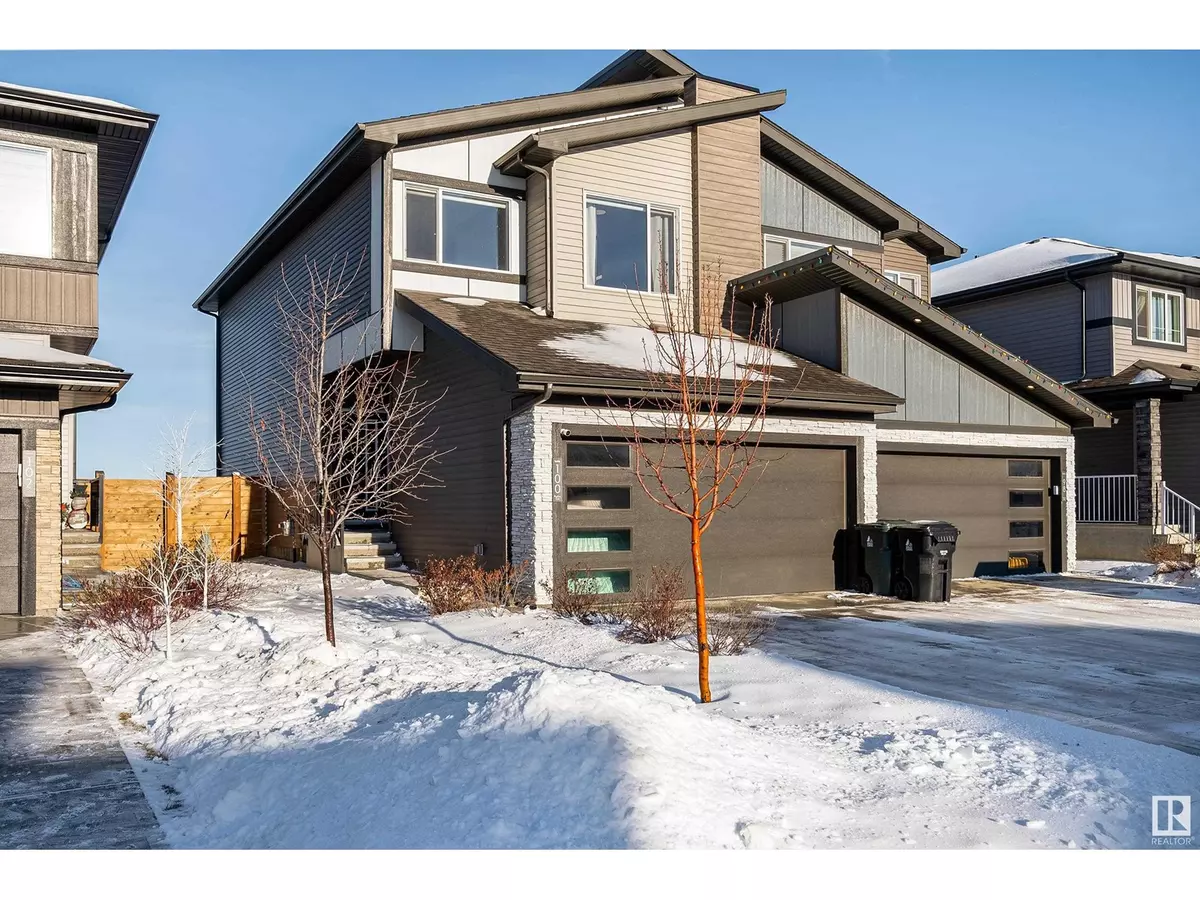
3 Beds
3 Baths
1,526 SqFt
3 Beds
3 Baths
1,526 SqFt
Key Details
Property Type Single Family Home
Sub Type Freehold
Listing Status Active
Purchase Type For Sale
Square Footage 1,526 sqft
Price per Sqft $280
Subdivision Kenton
MLS® Listing ID E4415550
Bedrooms 3
Half Baths 1
Originating Board REALTORS® Association of Edmonton
Year Built 2020
Lot Size 3,030 Sqft
Acres 3030.0408
Property Description
Location
Province AB
Rooms
Extra Room 1 Main level 2.881 m X 4.011 m Living room
Extra Room 2 Main level 2.015 m X 3.399 m Dining room
Extra Room 3 Main level 3.474 m X 3.711 m Kitchen
Extra Room 4 Upper Level 3.409 m X 3.352 m Primary Bedroom
Extra Room 5 Upper Level 3.433 m X 2.846 m Bedroom 2
Extra Room 6 Upper Level 2.875 m X 3.858 m Bedroom 3
Interior
Heating Forced air
Fireplaces Type Unknown
Exterior
Parking Features Yes
Fence Fence
View Y/N No
Private Pool No
Building
Story 2
Others
Ownership Freehold

"My job is to find and attract mastery-based agents to the office, protect the culture, and make sure everyone is happy! "







