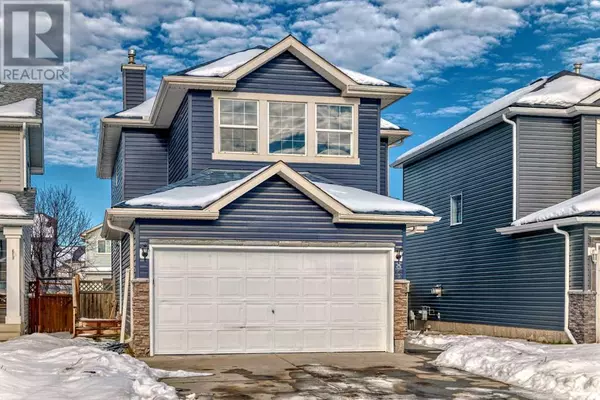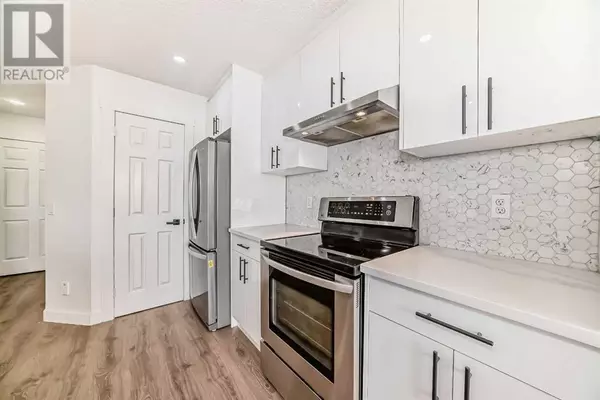4 Beds
4 Baths
1,714 SqFt
4 Beds
4 Baths
1,714 SqFt
Key Details
Property Type Single Family Home
Sub Type Freehold
Listing Status Active
Purchase Type For Sale
Square Footage 1,714 sqft
Price per Sqft $425
Subdivision Saddle Ridge
MLS® Listing ID A2182300
Bedrooms 4
Half Baths 1
Originating Board Calgary Real Estate Board
Year Built 2000
Lot Size 3,336 Sqft
Acres 3336.8123
Property Description
Location
Province AB
Rooms
Extra Room 1 Second level 15.17 Ft x 12.92 Ft Bonus Room
Extra Room 2 Second level 12.33 Ft x 9.42 Ft Bedroom
Extra Room 3 Second level 9.83 Ft x 11.42 Ft Bedroom
Extra Room 4 Second level 14.00 Ft x 11.25 Ft Primary Bedroom
Extra Room 5 Second level 8.67 Ft x 6.17 Ft Other
Extra Room 6 Second level 8.58 Ft x 5.25 Ft 3pc Bathroom
Interior
Heating Forced air
Cooling None
Flooring Carpeted, Ceramic Tile, Laminate
Fireplaces Number 1
Exterior
Parking Features Yes
Garage Spaces 2.0
Garage Description 2
Fence Fence
View Y/N No
Total Parking Spaces 2
Private Pool No
Building
Story 2
Others
Ownership Freehold
"My job is to find and attract mastery-based agents to the office, protect the culture, and make sure everyone is happy! "







