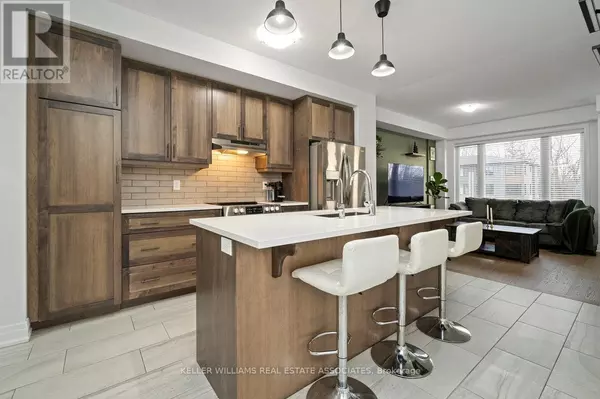3 Beds
2 Baths
3 Beds
2 Baths
Key Details
Property Type Townhouse
Sub Type Townhouse
Listing Status Active
Purchase Type For Sale
Subdivision Georgetown
MLS® Listing ID W11884390
Bedrooms 3
Half Baths 1
Originating Board Toronto Regional Real Estate Board
Property Description
Location
Province ON
Rooms
Extra Room 1 Second level 3.45 m X 3.68 m Kitchen
Extra Room 2 Second level 2.9 m X 3.05 m Dining room
Extra Room 3 Second level 3.45 m X 4.42 m Family room
Extra Room 4 Third level 3.35 m X 3.58 m Primary Bedroom
Extra Room 5 Third level 2.29 m X 3.05 m Bedroom 2
Extra Room 6 Third level 2.26 m X 3.05 m Bedroom 3
Interior
Heating Forced air
Cooling Central air conditioning
Flooring Tile, Hardwood, Carpeted
Exterior
Parking Features Yes
View Y/N No
Total Parking Spaces 2
Private Pool No
Building
Story 3
Sewer Sanitary sewer
Others
Ownership Freehold
"My job is to find and attract mastery-based agents to the office, protect the culture, and make sure everyone is happy! "







