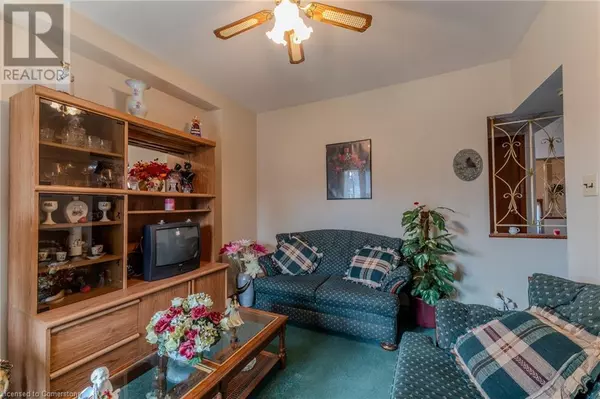
3 Beds
1 Bath
1,039 SqFt
3 Beds
1 Bath
1,039 SqFt
Key Details
Property Type Single Family Home
Sub Type Freehold
Listing Status Active
Purchase Type For Sale
Square Footage 1,039 sqft
Price per Sqft $457
Subdivision 141 - Lansdale
MLS® Listing ID 40682990
Bedrooms 3
Originating Board Cornerstone - Hamilton-Burlington
Property Description
Location
Province ON
Rooms
Extra Room 1 Second level 11'10'' x 11'10'' Bedroom
Extra Room 2 Basement 9'11'' x 17'8'' Laundry room
Extra Room 3 Basement 21'1'' x 16'5'' Kitchen/Dining room
Extra Room 4 Main level 10'6'' x 4'8'' 4pc Bathroom
Extra Room 5 Main level 8'9'' x 8'5'' Bedroom
Extra Room 6 Main level 11'5'' x 8'3'' Bedroom
Interior
Heating Forced air
Cooling Central air conditioning
Exterior
Parking Features No
Community Features Community Centre
View Y/N No
Private Pool No
Building
Story 1.5
Sewer Municipal sewage system
Others
Ownership Freehold

"My job is to find and attract mastery-based agents to the office, protect the culture, and make sure everyone is happy! "







