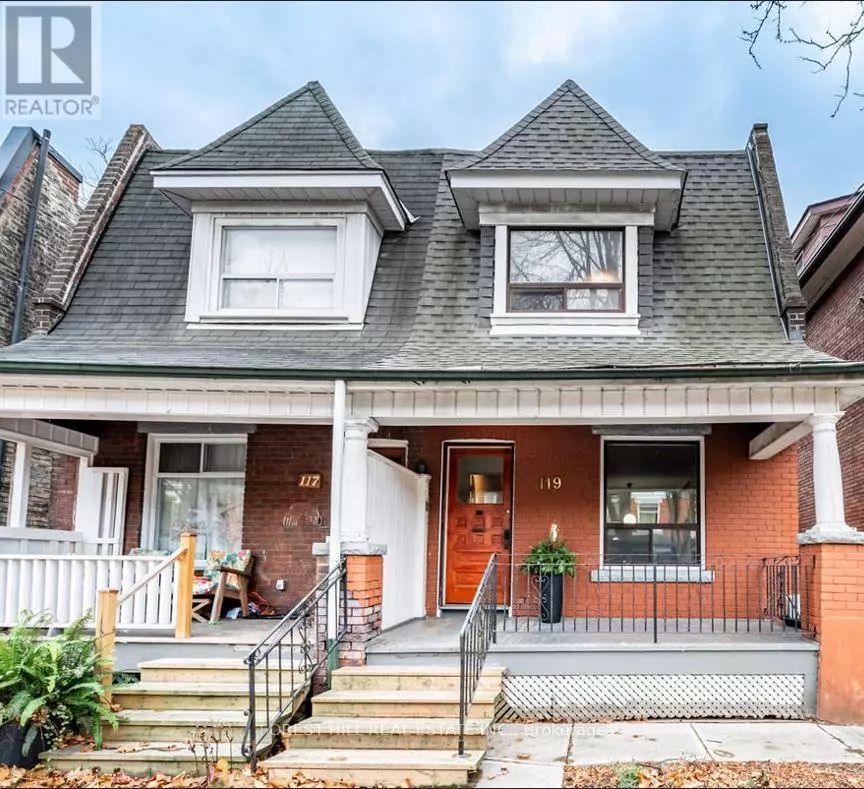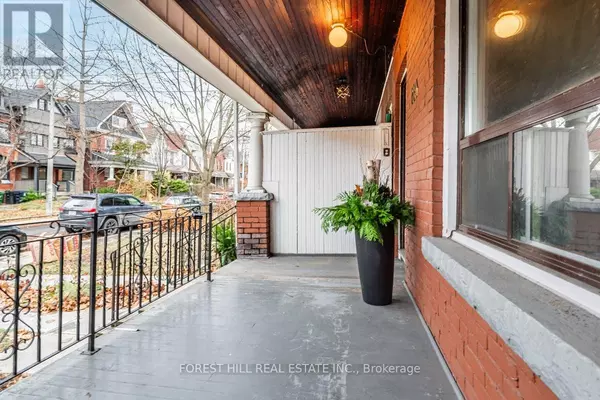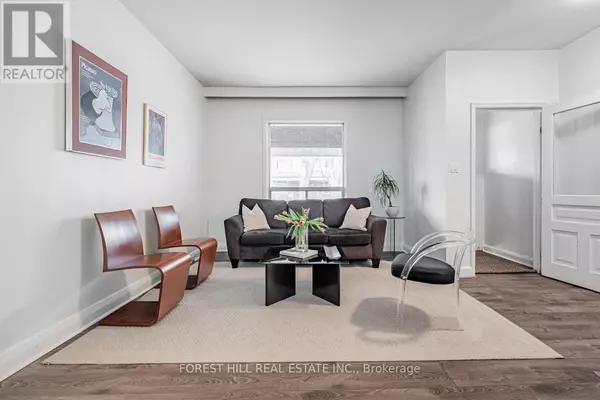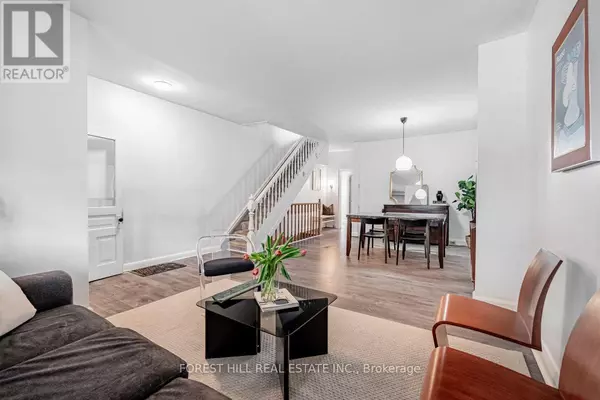3 Beds
2 Baths
3 Beds
2 Baths
Key Details
Property Type Single Family Home
Sub Type Freehold
Listing Status Active
Purchase Type For Sale
Subdivision Roncesvalles
MLS® Listing ID W11884067
Bedrooms 3
Originating Board Toronto Regional Real Estate Board
Property Description
Location
Province ON
Rooms
Extra Room 1 Second level 2.83 m X 3.96 m Primary Bedroom
Extra Room 2 Second level 3.4 m X 3 m Bedroom 2
Extra Room 3 Second level 2.95 m X 4.7 m Bedroom 3
Extra Room 4 Basement 4.39 m X 4.14 m Recreational, Games room
Extra Room 5 Main level Measurements not available Foyer
Extra Room 6 Main level 3.68 m X 4.7 m Living room
Interior
Heating Forced air
Cooling Central air conditioning
Exterior
Parking Features Yes
Fence Fenced yard
View Y/N No
Total Parking Spaces 2
Private Pool No
Building
Story 2
Sewer Sanitary sewer
Others
Ownership Freehold
"My job is to find and attract mastery-based agents to the office, protect the culture, and make sure everyone is happy! "







