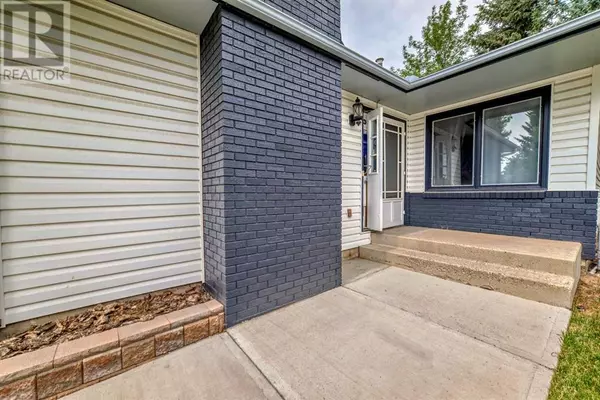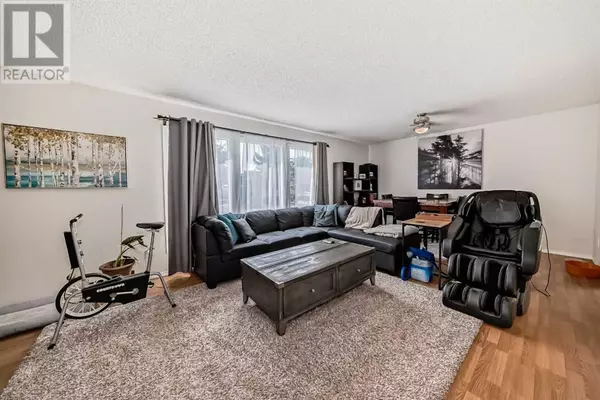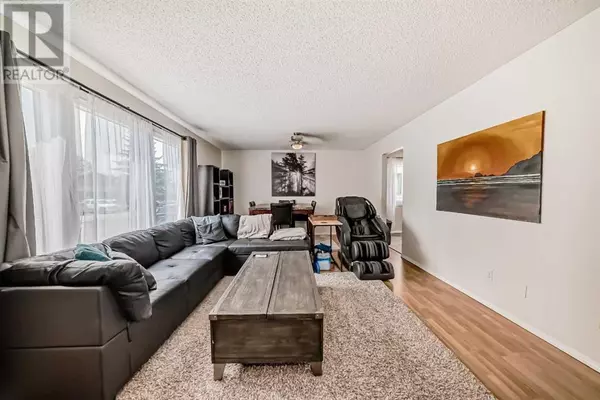5 Beds
3 Baths
1,139 SqFt
5 Beds
3 Baths
1,139 SqFt
Key Details
Property Type Single Family Home
Sub Type Freehold
Listing Status Active
Purchase Type For Sale
Square Footage 1,139 sqft
Price per Sqft $517
Subdivision Tower Hill
MLS® Listing ID A2181985
Style Bungalow
Bedrooms 5
Half Baths 1
Originating Board Calgary Real Estate Board
Year Built 1982
Lot Size 4,791 Sqft
Acres 4791.6
Property Description
Location
Province AB
Rooms
Extra Room 1 Basement 8.83 Ft x 9.33 Ft Other
Extra Room 2 Basement 11.83 Ft x 7.33 Ft Other
Extra Room 3 Basement 8.33 Ft x 12.42 Ft Family room
Extra Room 4 Basement 8.83 Ft x 6.08 Ft 3pc Bathroom
Extra Room 5 Basement 9.83 Ft x 11.00 Ft Bedroom
Extra Room 6 Basement 8.25 Ft x 10.92 Ft Bedroom
Interior
Heating Other, Forced air
Cooling None
Flooring Carpeted, Laminate, Linoleum
Fireplaces Number 1
Exterior
Parking Features Yes
Garage Spaces 2.0
Garage Description 2
Fence Fence
View Y/N No
Total Parking Spaces 2
Private Pool No
Building
Lot Description Lawn
Story 1
Architectural Style Bungalow
Others
Ownership Freehold
"My job is to find and attract mastery-based agents to the office, protect the culture, and make sure everyone is happy! "







