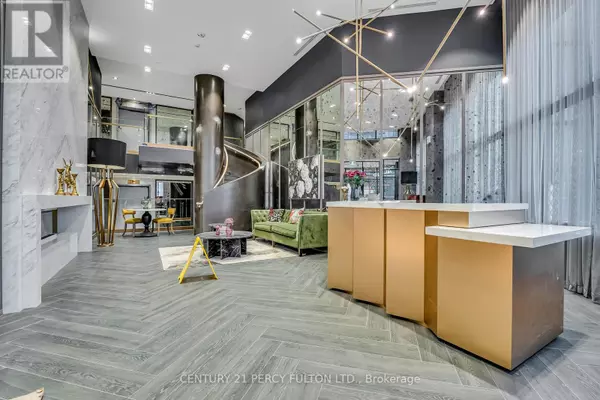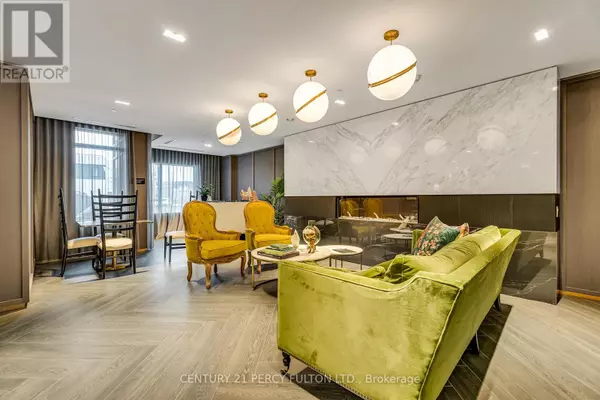REQUEST A TOUR If you would like to see this home without being there in person, select the "Virtual Tour" option and your advisor will contact you to discuss available opportunities.
In-PersonVirtual Tour

$ 3,400
3 Beds
2 Baths
999 SqFt
$ 3,400
3 Beds
2 Baths
999 SqFt
Key Details
Property Type Condo
Sub Type Condominium/Strata
Listing Status Active
Purchase Type For Rent
Square Footage 999 sqft
Subdivision Rural Oakville
MLS® Listing ID W11884003
Bedrooms 3
Originating Board Toronto Regional Real Estate Board
Property Description
Brand-new, light-filled condo featuring a modern open-concept layout with a 2+1 split design and 2 full bathrooms. The spacious living area, adorned with high-end finishes, laminate flooring, and 10-foot ceilings, opens to an oversized balcony. The kitchen is equipped with stainless steel appliances and a stylish backsplash. The primary bedroom includes an ensuite and a walk-in closet. This AI-integrated community offers digital door locks and an in-suite touchscreen wall pad. Includes a parking spot and one locker. The den is a versatile, separate room, ideal as a third bedroom, home office, or playroom. Amenities include impressive indoor and outdoor entertainment spaces, 24-hour concierge, on-site property management, convenient parcel storage, a pet spa, and well-equipped indoor/outdoor fitness studios. Plenty of visitor parking available. **** EXTRAS **** Spacious s/s fridge, stove, oven, range hood, built-in dishwasher, microwave, and full-sized washer & dryer. Includes internet and all electrical light fixtures (ELFs). (id:24570)
Location
Province ON
Interior
Heating Forced air
Cooling Central air conditioning
Exterior
Parking Features Yes
Community Features Pet Restrictions, School Bus
View Y/N Yes
View View
Total Parking Spaces 1
Private Pool No
Building
Lot Description Landscaped
Others
Ownership Condominium/Strata
Acceptable Financing Monthly
Listing Terms Monthly

"My job is to find and attract mastery-based agents to the office, protect the culture, and make sure everyone is happy! "







