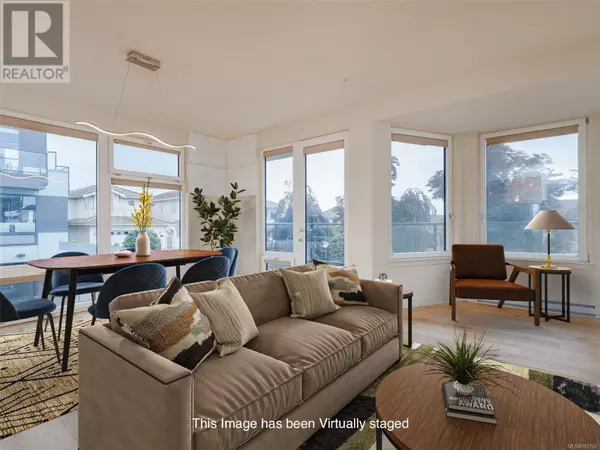2 Beds
1 Bath
1,184 SqFt
2 Beds
1 Bath
1,184 SqFt
Key Details
Property Type Condo
Sub Type Strata
Listing Status Active
Purchase Type For Sale
Square Footage 1,184 sqft
Price per Sqft $742
Subdivision Sidney South-East
MLS® Listing ID 982762
Style Contemporary
Bedrooms 2
Condo Fees $568/mo
Originating Board Victoria Real Estate Board
Year Built 2018
Lot Size 1,104 Sqft
Acres 1104.0
Property Description
Location
Province BC
Zoning Multi-Family
Rooms
Extra Room 1 Main level 20 ft X 9 ft Balcony
Extra Room 2 Main level 12 ft X 7 ft Laundry room
Extra Room 3 Main level 10 ft X 8 ft Bedroom
Extra Room 4 Main level 12 ft X 5 ft Bathroom
Extra Room 5 Main level 14 ft X 12 ft Primary Bedroom
Extra Room 6 Main level 15 ft X 9 ft Kitchen
Interior
Heating Heat Recovery Ventilation (HRV), ,
Cooling None
Fireplaces Number 1
Exterior
Parking Features Yes
Community Features Pets Allowed With Restrictions, Family Oriented
View Y/N Yes
View Ocean view
Total Parking Spaces 1
Private Pool No
Building
Architectural Style Contemporary
Others
Ownership Strata
Acceptable Financing Monthly
Listing Terms Monthly
"My job is to find and attract mastery-based agents to the office, protect the culture, and make sure everyone is happy! "







