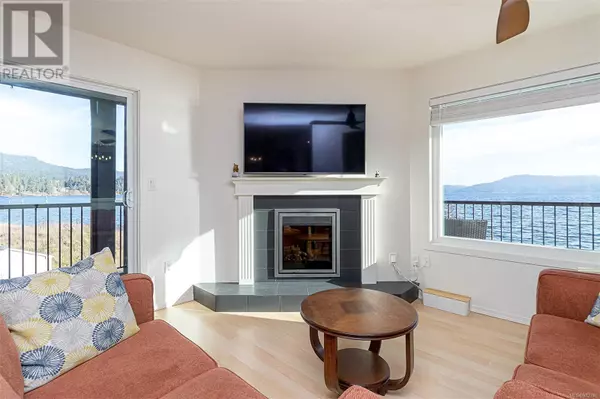2 Beds
1 Bath
1,180 SqFt
2 Beds
1 Bath
1,180 SqFt
Key Details
Property Type Condo
Sub Type Strata
Listing Status Active
Purchase Type For Sale
Square Footage 1,180 sqft
Price per Sqft $576
Subdivision Beachcombers
MLS® Listing ID 982746
Style Westcoast
Bedrooms 2
Condo Fees $374/mo
Originating Board Victoria Real Estate Board
Year Built 1982
Lot Size 897 Sqft
Acres 897.0
Property Description
Location
Province BC
Zoning Multi-Family
Rooms
Extra Room 1 Main level 14' x 10' Bedroom
Extra Room 2 Main level 4-Piece Bathroom
Extra Room 3 Main level 11' x 12' Primary Bedroom
Extra Room 4 Main level 8' x 10' Kitchen
Extra Room 5 Main level 11' x 16' Dining room
Extra Room 6 Main level 21' x 12' Living room
Interior
Heating Baseboard heaters,
Cooling None
Fireplaces Number 1
Exterior
Parking Features No
Community Features Pets Allowed With Restrictions, Family Oriented
View Y/N Yes
View Mountain view, Ocean view
Total Parking Spaces 2
Private Pool No
Building
Architectural Style Westcoast
Others
Ownership Strata
Acceptable Financing Monthly
Listing Terms Monthly
"My job is to find and attract mastery-based agents to the office, protect the culture, and make sure everyone is happy! "







