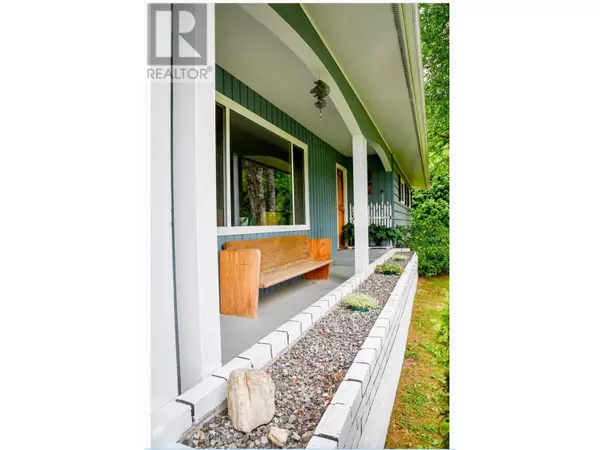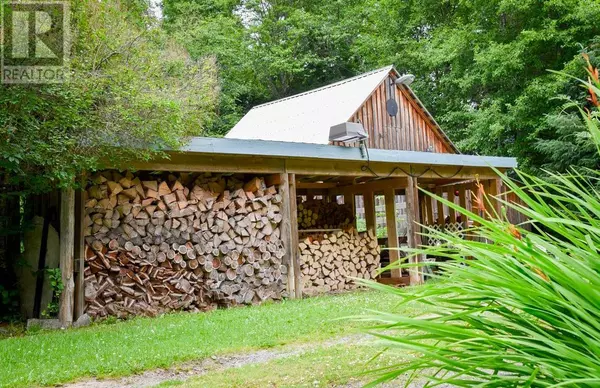
3 Beds
1 Bath
2,570 SqFt
3 Beds
1 Bath
2,570 SqFt
Key Details
Property Type Single Family Home
Sub Type Freehold
Listing Status Active
Purchase Type For Sale
Square Footage 2,570 sqft
Price per Sqft $299
MLS® Listing ID R2949108
Bedrooms 3
Originating Board BC Northern Real Estate Board
Year Built 1967
Lot Size 2.430 Acres
Acres 105850.8
Property Description
Location
Province BC
Rooms
Extra Room 1 Basement 25 ft X 13 ft , 5 in Family room
Extra Room 2 Basement 17 ft , 6 in X 9 ft , 2 in Flex Space
Extra Room 3 Basement 22 ft X 11 ft , 9 in Utility room
Extra Room 4 Basement 9 ft X 4 ft , 8 in Cold room
Extra Room 5 Main level 16 ft , 4 in X 9 ft , 2 in Kitchen
Extra Room 6 Main level 10 ft X 10 ft Dining room
Interior
Heating Forced air,
Fireplaces Number 1
Exterior
Parking Features Yes
View Y/N Yes
View River view
Roof Type Conventional
Private Pool No
Building
Story 2
Others
Ownership Freehold

"My job is to find and attract mastery-based agents to the office, protect the culture, and make sure everyone is happy! "







