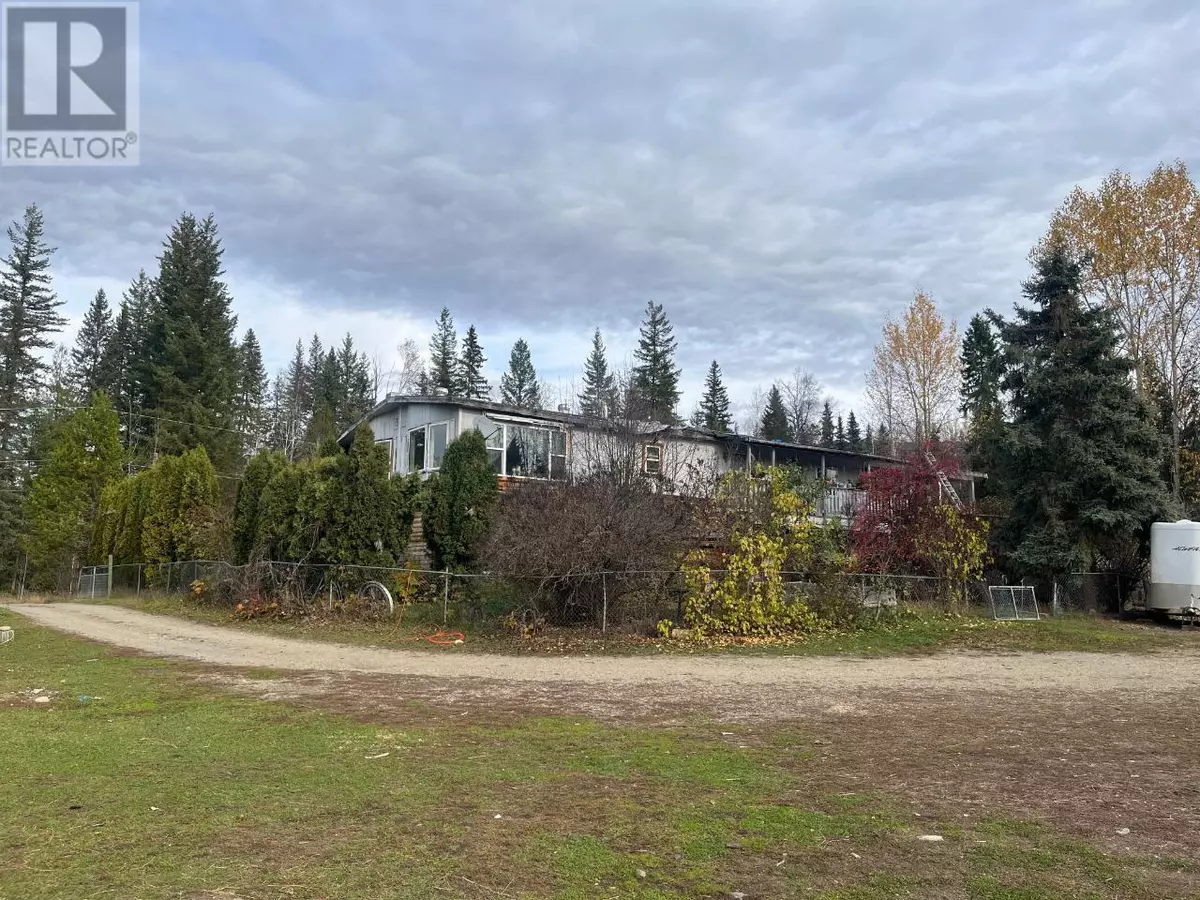
4 Beds
3 Baths
2,371 SqFt
4 Beds
3 Baths
2,371 SqFt
Key Details
Property Type Single Family Home
Sub Type Freehold
Listing Status Active
Purchase Type For Sale
Square Footage 2,371 sqft
Price per Sqft $185
Subdivision Clearwater
MLS® Listing ID 10329899
Bedrooms 4
Half Baths 1
Originating Board Association of Interior REALTORS®
Year Built 1990
Lot Size 14.770 Acres
Acres 643381.2
Property Description
Location
Province BC
Zoning Unknown
Rooms
Extra Room 1 Basement 12'3'' x 13'5'' Bedroom
Extra Room 2 Basement 35'6'' x 15'6'' Recreation room
Extra Room 3 Basement 9'9'' x 12'5'' Bedroom
Extra Room 4 Basement Measurements not available 2pc Bathroom
Extra Room 5 Main level 9'9'' x 11'2'' Bedroom
Extra Room 6 Main level 26'2'' x 12'10'' Kitchen
Interior
Heating Baseboard heaters,
Flooring Mixed Flooring
Exterior
Parking Features No
Community Features Rural Setting
View Y/N No
Roof Type Unknown
Private Pool No
Building
Lot Description Level
Story 2
Others
Ownership Freehold

"My job is to find and attract mastery-based agents to the office, protect the culture, and make sure everyone is happy! "







