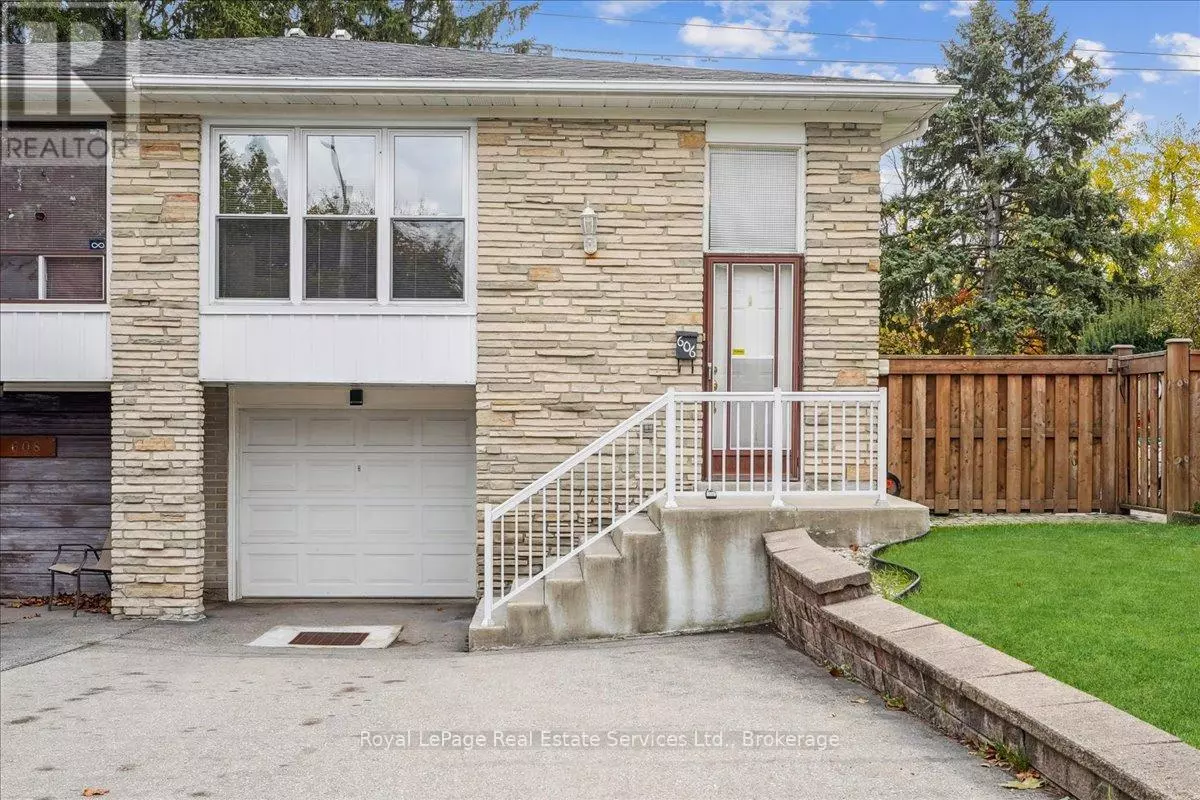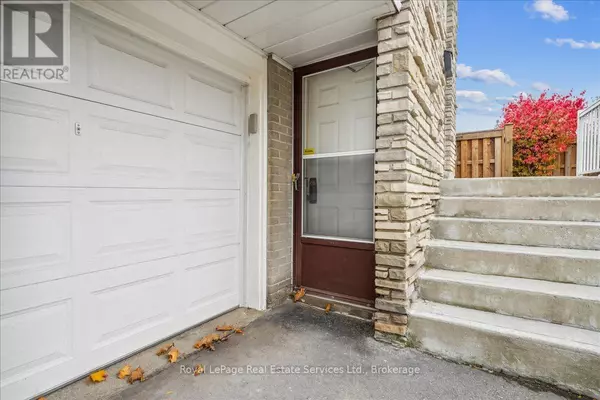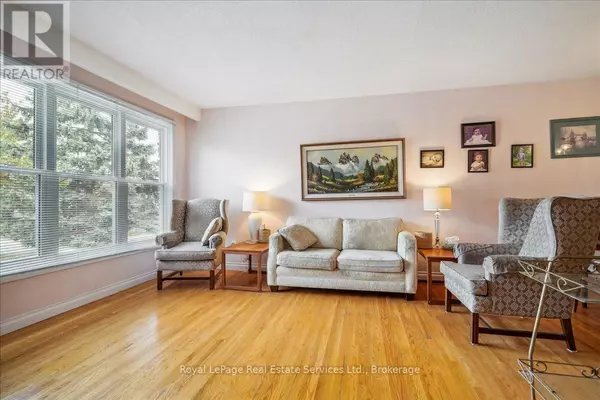3 Beds
2 Baths
699 SqFt
3 Beds
2 Baths
699 SqFt
Key Details
Property Type Single Family Home
Sub Type Freehold
Listing Status Active
Purchase Type For Sale
Square Footage 699 sqft
Price per Sqft $1,323
Subdivision Cooksville
MLS® Listing ID W11883045
Style Raised bungalow
Bedrooms 3
Half Baths 1
Originating Board The Oakville, Milton & District Real Estate Board
Property Description
Location
Province ON
Rooms
Extra Room 1 Lower level 3.19 m X 4.61 m Utility room
Extra Room 2 Lower level 0.86 m X 2.05 m Bathroom
Extra Room 3 Lower level 1.79 m X 2.72 m Laundry room
Extra Room 4 Lower level 6.08 m X 8.33 m Recreational, Games room
Extra Room 5 Main level 1.83 m X 2.18 m Bathroom
Extra Room 6 Main level 3.25 m X 4.79 m Primary Bedroom
Interior
Heating Forced air
Cooling Central air conditioning
Fireplaces Number 1
Exterior
Parking Features Yes
View Y/N No
Total Parking Spaces 4
Private Pool No
Building
Story 1
Sewer Sanitary sewer
Architectural Style Raised bungalow
Others
Ownership Freehold
"My job is to find and attract mastery-based agents to the office, protect the culture, and make sure everyone is happy! "







